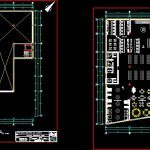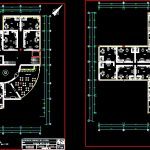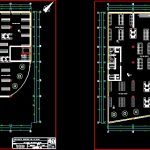
Floors Of A Mall, Office And Leisure DWG Full Project for AutoCAD
This file contains details of the proposed 12-level shopping mall with their basement and semi- basement – This project is intended not only to use but also sales to rental and office use administrative consultation etc – All this with its own furniture – We can also find a section with an area of casino and games room for personal leisure or use of persons, both tourists and the urban environment – The proposed restaurant is due to the legislation and the furniture is right for a 3 stars restauran – This would be the description of this work.
Drawing labels, details, and other text information extracted from the CAD file (Translated from Spanish):
disco, dance floor, parking, s.s.h.h. males, s.s.h.h. ladies, bar deposit, bar, wardrobe, be, ticket office, product store, unloading area, product arrival control, product analysis, product reception, vehicle hoist, duct projection, forklift area, room machines, house of force, area of boards, management, accounting, hall, distribution hall, dairy and sausage store, store of vegetables, store of fish and seafood, store of red meat and poultry, cold store antechamber, store of fruits , canned and canned food store, human resources office, store cleaning products, locker area, cleaning deposit, discotheque income, entrance parking, date :, floor :, students :, basement, scale :, lamina :, project tall building, rado huaman, christian, carazas bejar, marcelo, soto chavez, leonardo, vi design, semi-basement floor, secretary, forklifts, product control office, maintenance workshop, reception and control, security control, ramp, sale, boxes, meats and, camera, frozen, fish, fruits, vegetables, canned, liquor store and wines, recreation area, credit bank ATMs, ATM bank, security, general secretary, reports, main income, supermarket income, first level plant, administration-accounting, sausages, cleaning deposit, preparation, sale of cakes and bread, control, hot frying kitchen. kitchen, meals to the step, entrance disco, av, of the culture, av. diagonal angamos, av. the Incas, ramp down to download, emergency door, groceries, box, whites, pharmacy, perfumery, cleaning products, cosmetics, second level plant, food court, toy store, third level floor, warehouse, fourth floor plant, plant fifth level, sale of sportswear, sale of clothing for men, sale of children’s clothing, sale of clothing, sale of clothing for women, sixth level, seventh level, office, storage and cleaning, kitchen, dining room – bar
Raw text data extracted from CAD file:
| Language | Spanish |
| Drawing Type | Full Project |
| Category | Retail |
| Additional Screenshots |
     |
| File Type | dwg |
| Materials | Other |
| Measurement Units | Metric |
| Footprint Area | |
| Building Features | Garden / Park, Parking |
| Tags | autocad, basement, business, casino, commercial, details, DWG, file, floors, full, leisure, Level, mall, market, office, Project, proposed, Restaurant, semi, shopping, supermarket, trade |
