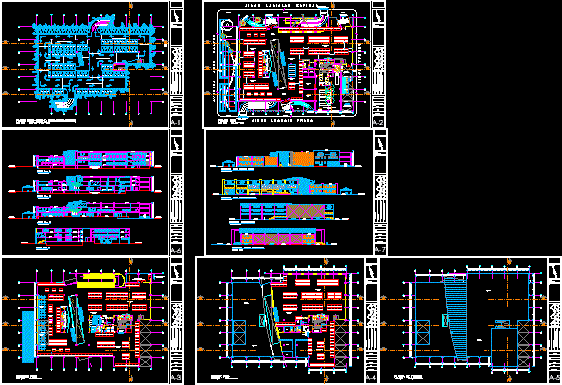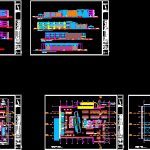
Supermarket DWG Block for AutoCAD
Supermarket – Plants – Cortes – Views
Drawing labels, details, and other text information extracted from the CAD file (Translated from Spanish):
plane of location, moni, transport, second floor, posts, warehouse, sshh, women, room, area, deliveries, men, cleaning, glass block, ramp, ceramic floor, color to be defined, first floor, coverage projection light, asphalt floor, jirontumbes, jironladislaoespinar, avenidajosegalvez, jironleoncioprado, deposit, garbage, yard maneuvers, males, ramp, camera, refrigerator, ante – camera, walk, laboratory, organic, waste, container, solids, plastics, c. machines, deposit, general, projection of rolling door, projection of eaves, beam projection, safety, garden, downhill, climb, pedestrian, entrance, vehicular, exit, projection of parasol, meals, posts, patio, sidewalk, cement floor polished, secondary, key :, date :, scale :, dimension :, school :, meters, material :, market, floor first floor., piminchumo gonzales jose andres., project :, plane :, teachers :, student: , location sketch :, location :, notes :, architectural studies, taindi vi, architect walter barbi salinas., architect juan c. tolentino perez., department: ancash, province: del santa, district: chimbote, sector: commercial civic center, second floor., third floor, third floor., courts., elevations., roof plan., plant parking. , elevation avenida jose galvez, tarred and painted wall, acrylic latex paint, color to be defined, elevation jiron leoncio meadow, balcony, entrance – bridge, elevation jiron ladislao espinar, elevation jiron tumbes, architecture and urbanism, court a – a, parking , comes bridge, roller door, cut b – b, internet, women, waiting, archivist, play, station, management, administration, accountant, mounts charges, overhead projection, anti-slip, ramp projection, roofing plant, secretary, area of, games, court c – c, nursery, men, ss.hh, cut d – d, roll up window, roll up window, guardian, cuardiania, kitchen, cribs, crawling
Raw text data extracted from CAD file:
| Language | Spanish |
| Drawing Type | Block |
| Category | Retail |
| Additional Screenshots |
 |
| File Type | dwg |
| Materials | Glass, Plastic, Other |
| Measurement Units | Metric |
| Footprint Area | |
| Building Features | Garden / Park, Deck / Patio, Parking |
| Tags | autocad, block, commercial, cortes, DWG, mall, market, plants, shopping, supermarket, trade, views |
