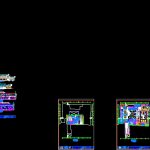
Commercial Center DWG Block for AutoCAD
Commercial Center – Piura – Munmental zone – Design in Guzman grand housing
Drawing labels, details, and other text information extracted from the CAD file (Translated from Spanish):
av. jose galvez barrenechea, map: location, lamina:, location, title:, interzone sac, office:, esc. : indicated, copernico, av. south park, location:, location map, apartment. : Lima, prov. : lima, dist. : San Borja, Av.del Parque del Sur, Professional: Av. jose galvez barrenechea, gozzoli, address, sheets, non-slip porcelain floor, vault, cashiers, ss.hh. men, multiple office, meeting room, manager, ss.hh., maintenance and display, sound and cameras, packaging, hall, ss.hh. women, trade, kitchen, pantry, storage, clean room, ss.hh. and vest. women, ss.hh. and vest. men, stand, box, bookstore, exhibition, platform, reception and waiting, dressing rooms, anchor shop, exh., alq.zapatos, confectionery, spectators, bowling, vacuum, moniterio, marketing, economy and accounting, administration, sshh, secretary, be, dumpster, food court, sale of chips, game for children, ss.hh. and vest. men, ss.hh. and vest women, reception, gym, machines, aerobics, spinning, administrator, bar, tarred and painted wall, gray latex finish, toys, women’s clothing, men’s clothing, children’s clothing, sportswear, perfumes, clothing in liquidation, shoes, lingerie, sale of pc, electrodom., small, household, dining room, furniture, seasonal clothing, home, shirts, shirts, appliances, children’s play, rolling door with electric motor, refrigerators, ceramic floor granilla series, coated columns composite aluminum, curtain wall- templex glass, drywall wall, painted with latex, white fluxometer, toilet type, melamine partition, white ceramic, ovalin, proy. rolling door, machine room, force house, cistern and pumping, general deposit, control, unloading, pro. rolling door, polished concrete floor burnished without coloring, pizza hut, bembos, kfc, snacks, rustic, parking, restaurant, gutter see detail, ripley shop, zocalo coated in granite washed fine grit, moildura coated in granite washed fine grit, tile Andean , ripley, basement shopping center, designer, av.arequipa corner and ayacucho street piura, alum. arq jose fernando labrin expensive, flat, location :, architects:, scale:, arq. fabio carbajal – arq. july ramirez arq ruben ventura, lamina, theme: mall, piura, u n p, f to u, up, arrives, drywall wall superboard, dilatation board, npt, and wait, floor-tile san, ss.hh. and vest., men, women, room, limp., sound and, cameras, maintenance, and display, room, meetings, office, multiple, first level shopping center, second level shopping center, third level shopping center, elevations and cuts Mall
Raw text data extracted from CAD file:
| Language | Spanish |
| Drawing Type | Block |
| Category | Retail |
| Additional Screenshots |
 |
| File Type | dwg |
| Materials | Aluminum, Concrete, Glass, Other |
| Measurement Units | Metric |
| Footprint Area | |
| Building Features | Garden / Park, Deck / Patio, Parking |
| Tags | autocad, block, center, commercial, Design, DWG, grand, Housing, mall, market, piura, shopping, supermarket, trade, zone |
