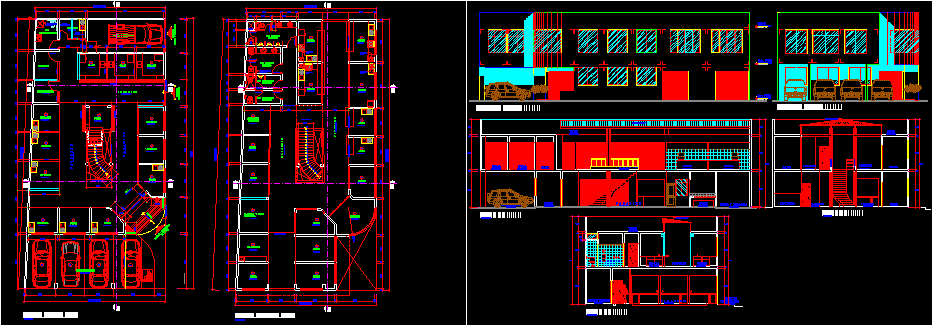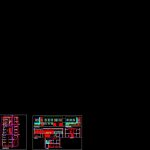
Retail Market DWG Block for AutoCAD
Retail market in Surco – Lima
Drawing labels, details, and other text information extracted from the CAD file (Translated from Spanish):
area not executed, walls not built, legend, area const. to regularize, area to expand, first floor, passage, loading and unloading, sh, disabled, administration, public, main income, sausage, spices, fruit, chicken, vegetables, fish, meat, parking, secondary, income, hall, ramp, ceiling projection, sump, low ceiling project, high window, second floor floor, sh public, men, food, bazaar, plastic and rpto, juices, women, pets, projection, pipeline, food, bookstore, s.h. employees, duct, rolling door, deposit, dump, hairdresser, blender, proy. of roof, before, cto. trash, cto. cleaning, roof, b – b cut, a – a cut, front elevation, side elevation, passage, fiberforte coverage, c – c cut, removable roof, planter
Raw text data extracted from CAD file:
| Language | Spanish |
| Drawing Type | Block |
| Category | Retail |
| Additional Screenshots |
 |
| File Type | dwg |
| Materials | Plastic, Other |
| Measurement Units | Metric |
| Footprint Area | |
| Building Features | Garden / Park, Parking |
| Tags | autocad, block, commercial, DWG, lima, mall, market, retail, shopping, supermarket, surco, trade |
