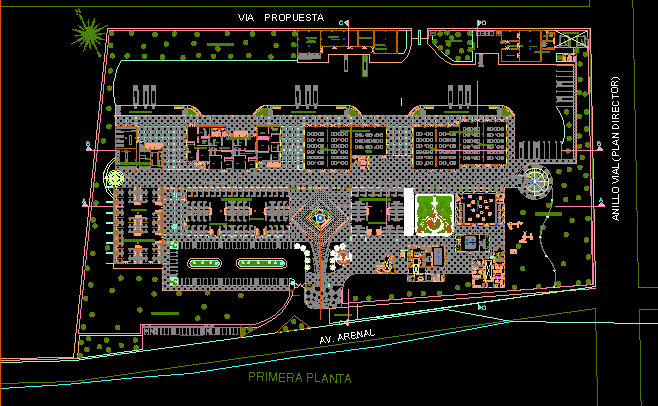
Market DWG Block for AutoCAD
Market – Plant
Drawing labels, details, and other text information extracted from the CAD file (Translated from Spanish):
up and down, see detail of garbage, see streetlight detail, garden, wooden pergola, living, sidewalk, washed stone floor, wooden bench and concrete, washed stone floor color, concrete support, see detail, av . sand, surveillance, expansion area, cardboard, plastics, cans, glass, recycling containers, waste reception, selection area, truck garbage collector, office, control, recycling cylinders, external parking area, recycling area , service area, group, tank, rises tub. from a. f.de t. cistern, a. services, sub electric station, service area, deposit, generator, alamacen waste, loading and unloading, of. health, quarantine, of. control, fruit, vegetables, meat, disinfection, weighing, area of forklift, sshh males, locker room, dressing rooms, sshh ladies, showers, casillas, bus stop, main entrance, multipurpose area, fruit area, vegetable area, meat area, warehouse, production area, white meat, red meat, proc. vegetables, proc. carnicos, proc. potatoes, vegetable area, electronic scale, camera, frozen, refrigerator, work table, of. control, reception, packing, shipping, washing, selection, handling, processing, packaging, cutting, slicing, preparation, drying, environment, proc. fruits, logist area. and distribution, perishable area, non-perishable area, sshh women, marketing area, distribution plaza, table, part, room, meditation, men, waiting room, headquarters, room, cameras, sshh, lactation, bedroom , patio, dining room, kitchen, psychology, secretary, administration, nursery area, office, area of topic, s.sh.h women, security area, of.grencia, wait, report, accounting, treasury, sshh males, sshh women, multipurpose room, of. personnel, statistics, and control, control, and production, central, distribution, administration area, archive, skylight, restaurant, food exhibition, altar, cult area, via proposal, first floor
Raw text data extracted from CAD file:
| Language | Spanish |
| Drawing Type | Block |
| Category | Retail |
| Additional Screenshots |
 |
| File Type | dwg |
| Materials | Concrete, Glass, Plastic, Wood, Other |
| Measurement Units | Metric |
| Footprint Area | |
| Building Features | Garden / Park, Deck / Patio, Parking |
| Tags | autocad, block, commercial, DWG, mall, market, plant, shopping, supermarket, trade |
