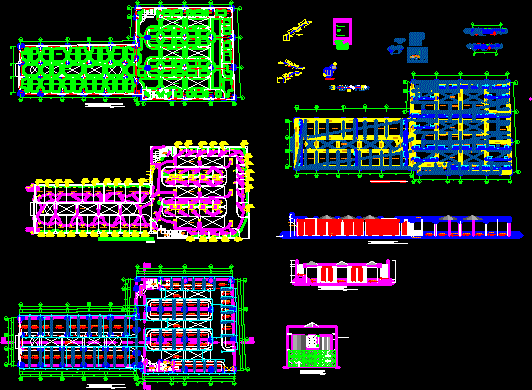
Shopping Center Project DWG Full Project for AutoCAD
Shopping Center Project – Plants – Sections – Elevations – Details
Drawing labels, details, and other text information extracted from the CAD file (Translated from Spanish):
low earthenware, vent of ss.hh., detail of beams, spacing, table of stirrups, meeting detail xy, lc, lt, typical cut of lightened, type, iii, le, ss.hh., ladies, men, aisle, lightened: first plant, v-ch, npt, stair detail, primertramo, technical specifications, lightweight slab :, general notes, coatings, sobrecimientos :, foundations:, masonry, overloads, reinforced concrete, terrain, – avoid splices and overlaps in areas in zones of maximum effort, – emptying columns moored to the walls in toothed form, junction box, minimum lengths in centimeters of anchors of bars in, – curing concrete by wet way, cc, detail of v-ch, nfp, of stairs, detail typical, first section, second section, lightened, owner, scale, plans, project, drawing, date, sheet, lightened details, column table, ax, detail, footboard, floors, npt, details foundation beam, vc, foundations corridos , shoe cut – column, nfp, until you find r firm ground, a-a, detail of footings, rest, arrives at slab lightened, second tranche, plant, distribution: first floor, blueprint: trade, foundation beam, foundations, rolling door, proy. roof, enrrejado, division of glass, metal division, urinal, ceramic floor, main elevation, expansion board, longitudinal cut a – a ‘, roller door, metal grate, cross section b-b’, the second floor is projection, comes from antenna located on the roof, and cable, inst. electric: first floor, earthing system, clamp or connector, welded to disperser, bare conductor, pa, electrosur sa, electrical diagram, meter bank box, lighting, water pump, reserve, outlet, intercom network, symbol , output for fluorescent tube device on the ceiling, socket – earthing, single, double, triple switch, recessed ceiling or wall duct, recessed floor or wall, connection to earthing hole, switch, double outlet – grounding, output for spot light, ceiling light output, wall lamp output, intercom device output, transformer, general distribution board, radio and TV antennas output, description, watt counter – hour, exit for telephone, legend, pass box, mtje., h. of, load table, mobile loads, total, meter, lighting and outlets, md, fd, pi, total built area, built area, free area, total area, perimeter., table of areas, comes from electrosur, commercial gallery, inst electric, standing valve, safe, low housing, maximum water level, float valve, minimum water level, valv. check, valv., tub. cleaning, tub. of income, air gap, comes from the tank, roof, elevated tanks, tub. water outlet, type eternit or similar, valv. float, water ingress pipe, union of tanks, sewer pipes will be pvc-salt, niche with frame and wooden lid, placed before settling the bricks., ventilation, removable strip, accessories of similar material both for a pressure, the shut-off valves will be bronze for universal, which will be housed in the wall in trunk type, water pipes and drains embedded in the walls, the taps for irrigation will be made of bronze with hose adapter, records will be of polished bronze type npt threaded, univelsal union, trap p, gate valve, irrigation tap, vent pipe, sump, technical specifications, hot water network, drain network, and simple, register bronze thread on floor, water meter, cold water network, sanitary t, goes to public collector, comes from the eps, sanitary lid, overflow of water, cleaning, water, reg box, overflow, to drain, and cleaning, tank lifts do, automatic switch, float, valve, useful water level, pump shutdown, up to the tank, elevated, impulsion, tanker plant, water heater, located on roof, register box, elevated tank, inst. sanitary: first floor, ints. sanitary
Raw text data extracted from CAD file:
| Language | Spanish |
| Drawing Type | Full Project |
| Category | Retail |
| Additional Screenshots |
     |
| File Type | dwg |
| Materials | Concrete, Glass, Masonry, Wood, Other |
| Measurement Units | Metric |
| Footprint Area | |
| Building Features | |
| Tags | autocad, center, commercial, details, DWG, elevations, full, mall, market, plants, Project, sections, shopping, supermarket, trade |
