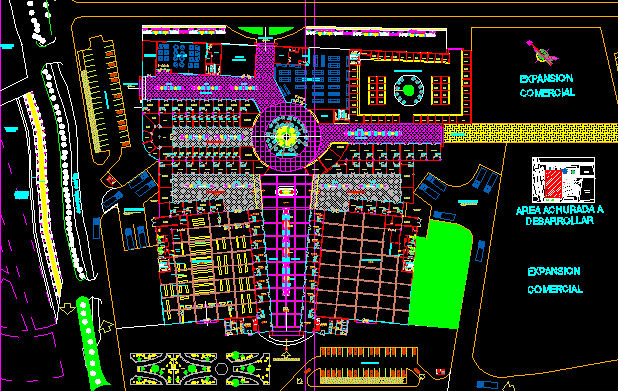
FerreÑAfe – Shopping Center DWG Block for AutoCAD
Ferreñafe – Shopping Center – Plant
Drawing labels, details, and other text information extracted from the CAD file (Translated from Spanish):
zone of tables, franchises, plant, general, date :, drawing, scale :, lrat, lamina: description, key map, altamirano tavara luis rodolfo, commercial, center, designer:, title:, in ferreñafe, acetin soltin, income main, parking, deposit, store, stand, stand, box, main space, ss.hh. public, ss.hh. women, ss.hh. men, dressing, ss.hh, warehouse, telephone, sale, camera, selection, products, refrigerator, domestic items, refrigerated products, household items, supermarket, carts, clear, meat, bathroom, office, cashiers, anteboveda , vault, wait, agency, bank, home center, sagafallabella, bookstore, office, games, mechanics, cleaning, cto. of, garbage, franchise, supply, expansion, area of tables, pharmacy, passage, platform, download, control, booth area, shopping area, urban, proposal, mall, and ciclovia, ciclovia, pedestrian, exit, patio maneuvers, windows, hall, entrance, ss.hh. women, traditional market, agricultural area, develop, garden
Raw text data extracted from CAD file:
| Language | Spanish |
| Drawing Type | Block |
| Category | Retail |
| Additional Screenshots |
 |
| File Type | dwg |
| Materials | Other |
| Measurement Units | Metric |
| Footprint Area | |
| Building Features | Garden / Park, Deck / Patio, Parking |
| Tags | autocad, block, center, commercial, DWG, mall, market, plant, shopping, supermarket, trade |
