ADVERTISEMENT
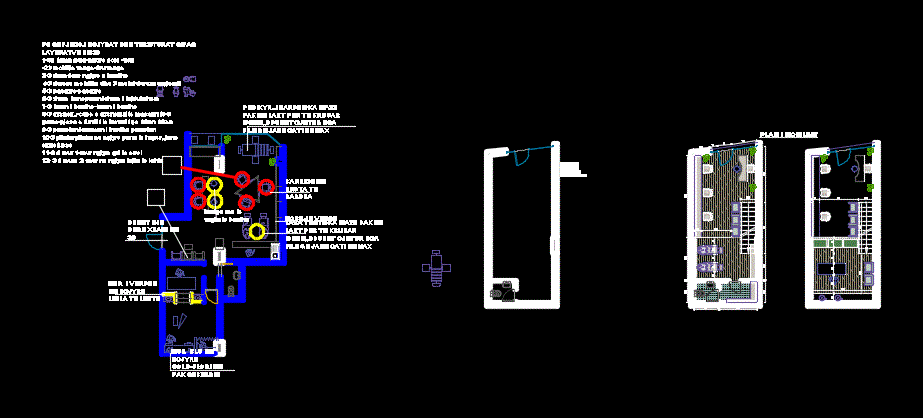
ADVERTISEMENT
Beauty Salon DWG Plan for AutoCAD
Beauty Saloon Plan
Drawing labels, details, and other text information extracted from the CAD file (Translated from Albanian):
supervisor :, date :, architect :, engineer:, sheet :, degree :, furniture plan, client :, yellow wall in soft light purple, blue wall in gold-gold color with little glitter, venge furniture, chair with white wheels, smaller white chairs, lava tests – have a little bit of image to create the idea, find out from files that are ready at max, white pedicure – has a little bit above to create the idea “must be found from files that are ready at max
Raw text data extracted from CAD file:
| Language | Other |
| Drawing Type | Plan |
| Category | Retail |
| Additional Screenshots |
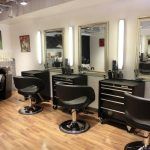 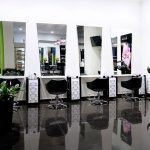 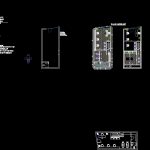 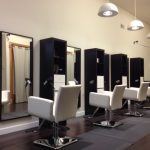 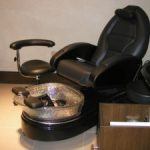 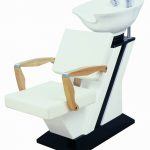 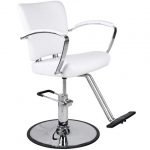 |
| File Type | dwg |
| Materials | Other |
| Measurement Units | Metric |
| Footprint Area | |
| Building Features | |
| Tags | agency, autocad, beauty, boutique, DWG, Kiosk, Pharmacy, plan, salon, saloon, Shop |
ADVERTISEMENT
