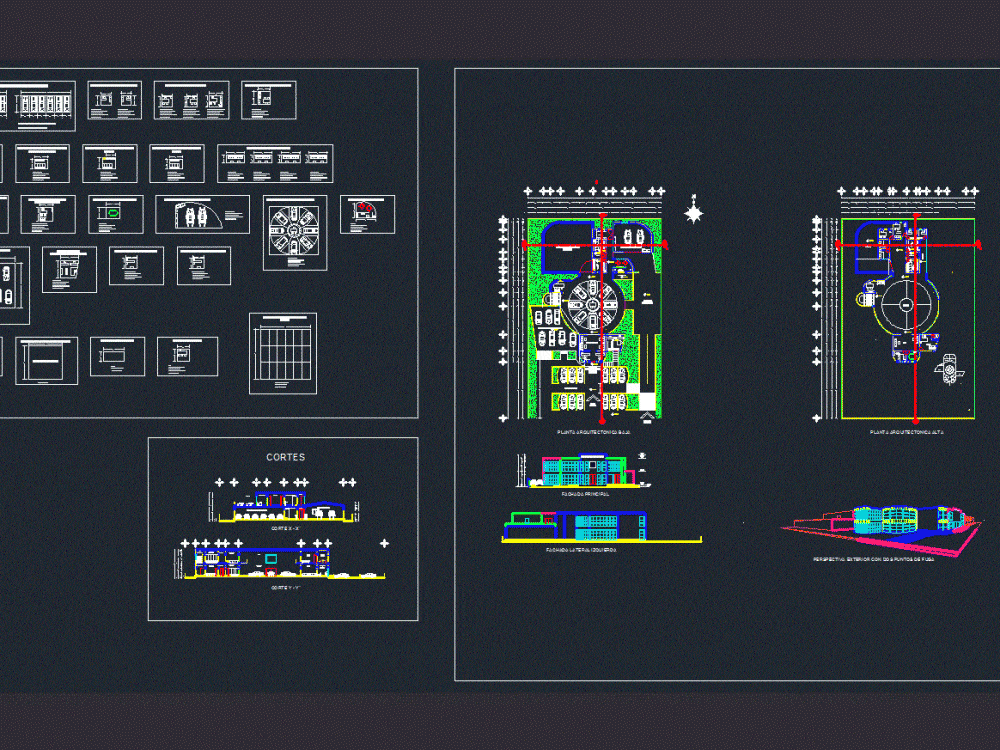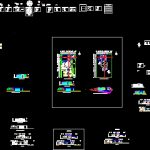
Car Dealership DWG Block for AutoCAD
Planes, cuts, facades, perspective, plants and study areas
Drawing labels, details, and other text information extracted from the CAD file (Translated from Spanish):
dgn, up, down, biblio cad, ideal standard, npt, main access, reception to clients, access, dining room, waiting room, reception of services, parking, warehouse, bathrooms, lobby, mechanical workshop, access for cars to repair, yard of maneuver, general direction, area of procedures, office sales management, study of parking areas, stairs, general management area, accounting cubicle and manager, study of sanitary areas men administrative area, men’s health, women’s toilets, customer service room , study areas attention to cleinttes, sales management office, boardroom, exhibition area, areas units seminuevas, reception to customers, box, stairs, yard maneuvers, study of areas yard maneuvers, customer service, secretarial area, area new units, accounting, new car storage, auto parts, women’s toilets, dressing rooms
Raw text data extracted from CAD file:
| Language | Spanish |
| Drawing Type | Block |
| Category | Retail |
| Additional Screenshots |
 |
| File Type | dwg |
| Materials | Other |
| Measurement Units | Metric |
| Footprint Area | |
| Building Features | Garden / Park, Deck / Patio, Parking |
| Tags | agency, areas, autocad, block, boutique, car, cuts, DWG, facades, Kiosk, perspective, Pharmacy, PLANES, plants, Shop, study |
