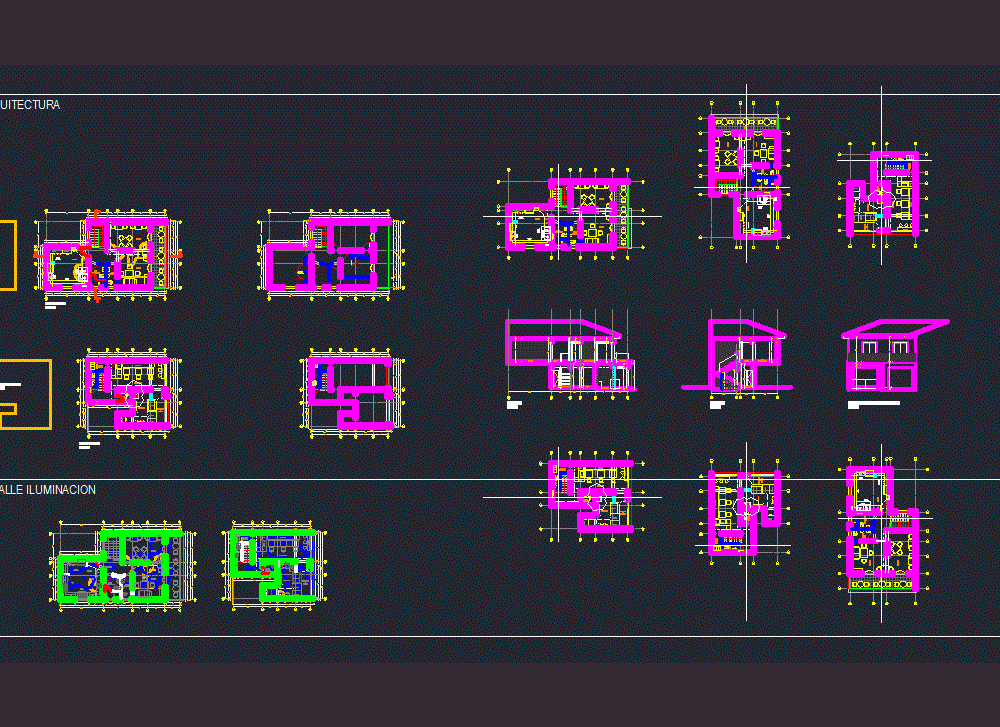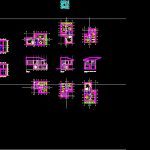
Coffee Shop DWG Block for AutoCAD
Plane fitted out as a shop cafe – Plants – Cortes
Drawing labels, details, and other text information extracted from the CAD file (Translated from Spanish):
work, owner, content, address, date, drawing, sheet, scale, remarks, architect, work, owner, esc, dib, lam, bathroom, ice cream, attention, public, cafeteria, furniture bar, seat banking, meson, coffee maker, display case, ice cream display case, freezer, high cabinet, display case, box furniture, hanging cabinet, current situation, kitchen, terrace, pre-processing area, table, refrigerator, hot stove, cold kitchen, laundry area, bandejero, employees, men, furniture, pantry, laundry, sinks, lockers, and cellar, high, bell projection, bathroom func., women, churras quera, calefont, bottom, detail lighting, architecture, corridor, sector tables, bathroom m, ice cream, tables, av holland, roberto del rio, sweden, pocuro, francisco bilbao, california, portal, the lions, mariategui, holland, the orchard, saint christopher college, ltda lions clinic, institute ceac, embassy of arab republic of egypt
Raw text data extracted from CAD file:
| Language | Spanish |
| Drawing Type | Block |
| Category | Retail |
| Additional Screenshots |
 |
| File Type | dwg |
| Materials | Other |
| Measurement Units | Metric |
| Footprint Area | |
| Building Features | |
| Tags | agency, autocad, block, boutique, business, cafe, cafeteria, coffee, cortes, DWG, Kiosk, local, Pharmacy, plane, plants, Shop |
