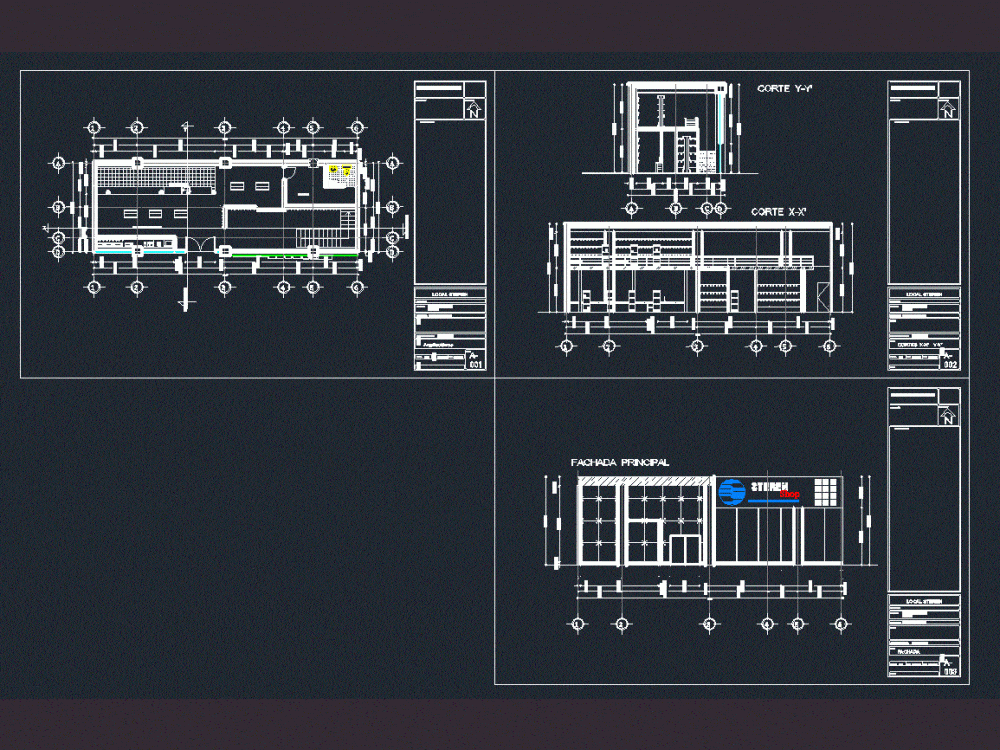ADVERTISEMENT

ADVERTISEMENT
Local Steren DWG Full Project for AutoCAD
Design Steren local distribution of local features a Mezanin for a second exhibition level; the project has plants sections and facades.
Drawing labels, details, and other text information extracted from the CAD file (Translated from Spanish):
steren, leader in electronics, warehouse, bathroom, projection mesanin, sales area, local steren, owner :, location :, signature :, scale :, dimensions :, meters, date :, drawing, drawing :, key :, location: , xalapa, veracruz, built surface:, faculty of architecture, orientation :, specifications :, architectural, location :, courts xx ‘y-y’, facade, liderenelectronica, shop, court y-y ‘, main facade, court xx’
Raw text data extracted from CAD file:
| Language | Spanish |
| Drawing Type | Full Project |
| Category | Retail |
| Additional Screenshots |
 |
| File Type | dwg |
| Materials | Other |
| Measurement Units | Metric |
| Footprint Area | |
| Building Features | |
| Tags | agency, autocad, boutique, Design, distribution, DWG, Exhibition, features, full, Kiosk, Level, local, Pharmacy, Project, retail, Shop, trade |
ADVERTISEMENT
