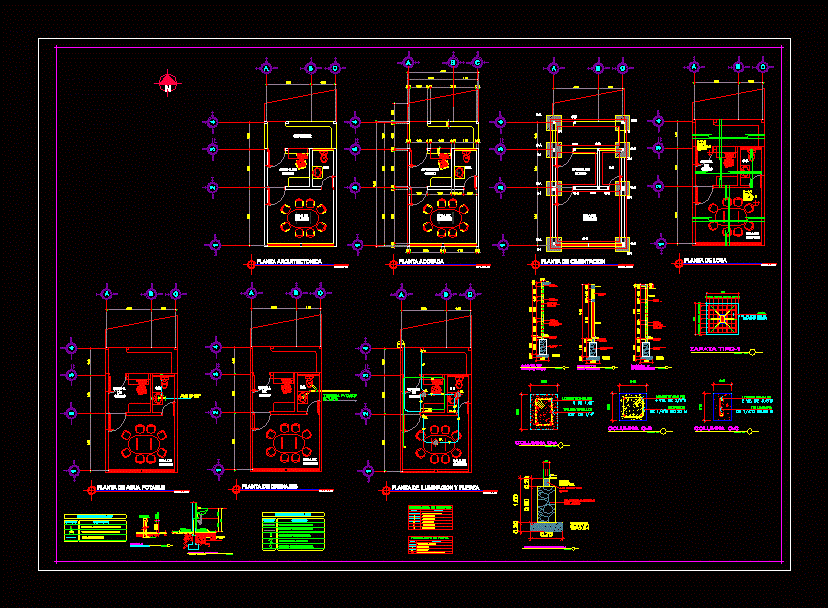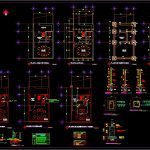
Office Collection DWG Detail for AutoCAD
Office collection with meeting room and toilet; plant electrical installations; health; Hydraulic; foundation; construction details
Drawing labels, details, and other text information extracted from the CAD file (Translated from Spanish):
detail, toilet, lockable key, all appliances, height of intakes per appliance, no scale, sinks, comes from branch, main, drinking water tap for sinks, sink detail, level, finished floor, symbol, meaning , symbology of hydraulic, pvc d tube indicated, horizontal d ye indicated, drain pipe black water, slope and direction of flow, meeting room, ss, lighting nomenclature, double switch, lamp in sky, neutral wire, return wire, hot wire, pipe in sky d indicated, description, symbol, nomenclature of force, pipe in floor d indicated, intermediate, hearth, slab, shoe, hearth of, humidity, block pumice, foundation corrido, cyclopean, typical wall, crown , door, solera crown, door wall, window, bathroom window, solera hidrofuga, date, project, content, active collegiate signature, architectural plant, ca, cb, cc, elementary school, ceiba, health center, catholic church , canch a, towards ipala, longitudinal, abutments, links, transverse, in both directions, bounded plant, foundation plant, drinking water plant, drainage plant, lighting and power plant, column cc, column cb, column ac, plant slab
Raw text data extracted from CAD file:
| Language | Spanish |
| Drawing Type | Detail |
| Category | Retail |
| Additional Screenshots |
 |
| File Type | dwg |
| Materials | Other |
| Measurement Units | Metric |
| Footprint Area | |
| Building Features | |
| Tags | agency, autocad, boutique, collection, construction details, DETAIL, DWG, electrical, FOUNDATION, health, hydraulic, installations, Kiosk, meeting, office, Pharmacy, plant, room, Sanitary, Shop, toilet, water |
