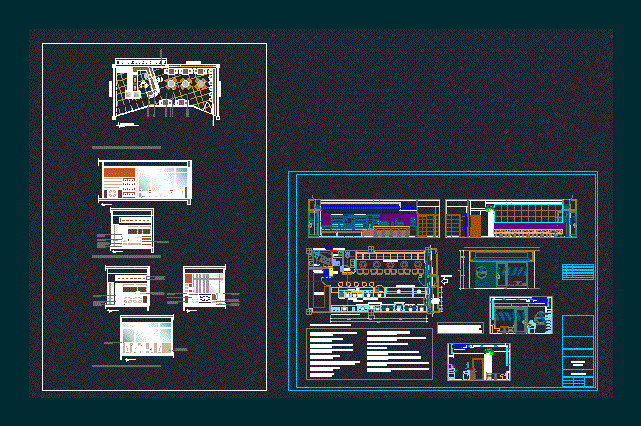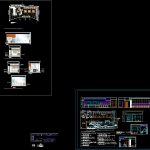
Cafeteria DWG Full Project for AutoCAD
Cafeteria project with details – Plantas – Cortes
Drawing labels, details, and other text information extracted from the CAD file (Translated from Spanish):
sink, rush water, cleaning tools, garbage, glasswasher, sink, box, front refrigerated counter, m. n. coffee, oven conv., estant. several, estant. bread, arm.exp.tartas, m.n. est., window, service, terrace, entrance, ticket office, cloakroom, toilet, store, cgp, legend.- industrial furniture bakery – cafeteria, preliminary design, cafeteria – bakery, ponto do café, tampo in granite coffee or madeira, laminate imitating brushed aluminum, existing vitrine com madeira na lateral, baixa plant, for execution, all measures deverão be conferidas not local, magazines, vitrine, existing displays, drawers, porcelain floor cor coffee com leite, porcelain imitated wood floor, hydraulic brick , balcão alto
Raw text data extracted from CAD file:
| Language | Spanish |
| Drawing Type | Full Project |
| Category | Retail |
| Additional Screenshots |
 |
| File Type | dwg |
| Materials | Aluminum, Glass, Wood, Other |
| Measurement Units | Metric |
| Footprint Area | |
| Building Features | |
| Tags | agency, autocad, boutique, cafeteria, cortes, details, DWG, full, Kiosk, Pharmacy, plantas, Project, Shop |
