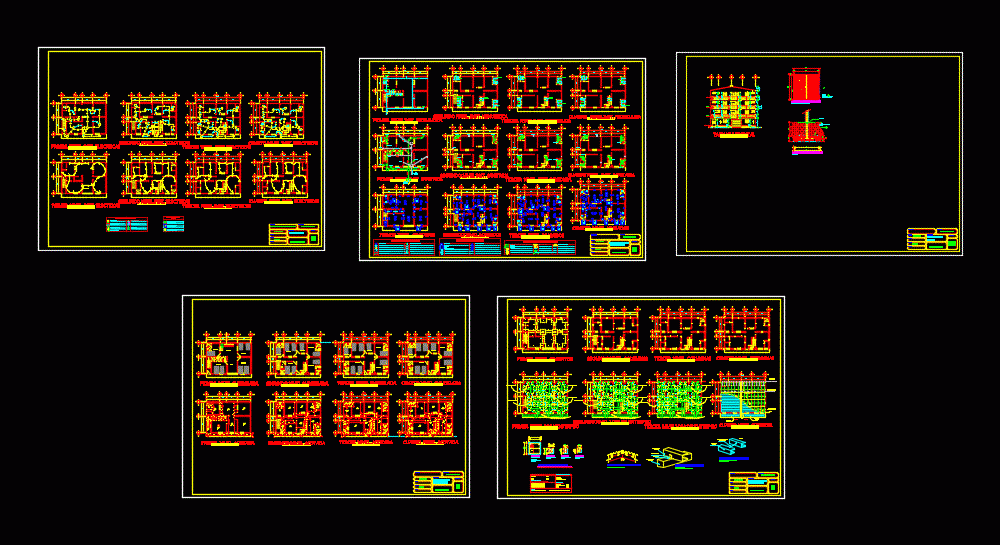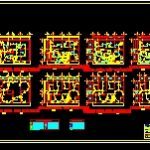
4-Storey Hotel DWG Plan for AutoCAD
Floor Plan hotel with all the relevant facilities.
Drawing labels, details, and other text information extracted from the CAD file (Translated from Spanish):
first level, furnished floor, second level, commercial premises, content:, quetzaltenango, ing. samuel alvarez, indicated, design, scale :, jorge mejía, review :, drawing :, location :, f ._____________________, project :, sheet no .:, bounded plants, bounded plant, foundation plant, slabs plants, slabs plant and beams, hydraulic plant, drainage plant, drainage plants, lighting plant, power plants, plant finishes, facilities plant, plant special facilities, entry of vehicles, and apartments, ss, living room, kitchen, see detail of running foundation, see detail of columns and sills, see detail of footings, see detail of typical cut of wall, stopcock, water meter, gate key, check, jet, battery, washer, washing machine, toilet, shower, sink, hydraulic nomenclature, horizontal tee., gate key., stopcock., water meter., check., pvc pipe ø indicated, pt., clt., goes ground floor, detail of connection of artifacts, scale, without, projection of corrido, shoe, foundation, moisture floor, slab, floor, end, cane, tencion, rail , wide, high, est. in confinement, confinement, lamp in sky., lamp in wall., nomenclature, electric meter, distribution board, three way double switch., three way simple switch., triple switch., simple switch., double switch., number of circuit and unit., double reflector., tel., tv, bell box., telephone connection, connection for television, connection for intercom, connection for sound, detail of columns, detail of soleras, detail of zapata, armor of zapata, foundation detail, beam detail, detail of valance, north, sub-head, replacement building local police station national civil municipality of San Antonio Sacatepéquez Department of San Marcos, sheet no :, date :, design :, san antonio sacatepéquez, san marcos, first level slab mezzanine, sc, second level slab mezzanine, third level slab mezzanine, first level inst. electrical, second level inst. electric, third level inst. electric, third level inst. electric, first level inst. hydraulic, second level inst. hydraulic, third level inst. hydraulic, first level finishes, second level finishes, third level finishes, hotel velásquez, central district, joyabaj, quiche., rope, furnished floor, ground floor, first level furnished, second level furnished, third level furnished, bedroom, ss, hallway , vestibule, first level bounded, second bounded level, third bounded level, fourth level furnished, fourth level bounded, beams, – columns, diameter, – screeds and mortises, standard bends :, – slabs, – beams, – foundations, coatings: , columns, concrete specifications, free height of columns, – overlaps should be placed in the middle third, note:, bars in a given section., first level foundations, second level columns, third level columns, cc, fourth level columns, fourth level cover, capote, inst. electrical, floor slab, roof projection, fourth level inst. electric, fourth level inst. electric, first level inst. sanitary, third level inst. sanitary, second level inst. sanitary, floor slip, ceramic floor., nomenclature of finishes, sky alizado., height of window, ashlar, window type, window, door type, horizontal tee, goes to municipal collector, cross pvc, reducer bushing, vertical tee, sanitary , pluvial, hydraulic, finishes, fourth level finishes, fourth level inst. hydraulic, fourth level inst. sanitary, yee horizontal, sanitary nomenclature and pluvial, tube p.v.c. for black water diameter, collection box, black water drop, terminal siphon., tube p.v.c. for rainwater diameter, indicated, b.a.n., direction of slope, rainwater fall., b.a.p., front facade, details, column, foundation plant
Raw text data extracted from CAD file:
| Language | Spanish |
| Drawing Type | Plan |
| Category | Retail |
| Additional Screenshots |
 |
| File Type | dwg |
| Materials | Concrete, Other |
| Measurement Units | Metric |
| Footprint Area | |
| Building Features | |
| Tags | agency, autocad, boutique, DWG, facilities, floor, Hotel, inn, Kiosk, lodging, Pharmacy, plan, Shop, storey |
