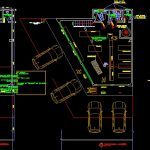ADVERTISEMENT

ADVERTISEMENT
Drogueria DWG Full Project for AutoCAD
Project drugstore, according to health standards in Goiania – Brazil
Drawing labels, details, and other text information extracted from the CAD file (Translated from Portuguese):
floor, scale:, waste shelter, common, min., front view, access, bodyguard, sanit.multimedia, sanit.masculino, public walkway, depot, water point, sanit.female, sanit.sculino, public waterway, for sanitation of the establishment, counter, administrative room, windows with screen, box, medicines, street uru, no scale, side view, top view, helical staircase, shelf, descends, gondola, rises
Raw text data extracted from CAD file:
| Language | Portuguese |
| Drawing Type | Full Project |
| Category | Retail |
| Additional Screenshots |
 |
| File Type | dwg |
| Materials | Other |
| Measurement Units | Metric |
| Footprint Area | |
| Building Features | |
| Tags | agency, autocad, boutique, brazil, DWG, full, hardware, health, Kiosk, Pharmacy, Project, Shop, shopping, standards |
ADVERTISEMENT
