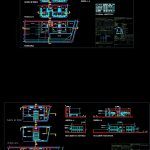
Commercial DWG Full Project for AutoCAD
Commercial Project three ground floor and mezzanine floor, located on corner lot. Plano Municipal
Drawing labels, details, and other text information extracted from the CAD file (Translated from Spanish):
ground floor, lcv, lm, em, le, gallery, bathroom caball, em, projection mezzanine, top floor, bathroom ladies, pergola projection, green space, parking, pergola on metal structure, mezzanine, mezzanine railing, loading wall, ceiling plant, inaccessible roof, storm drain, steel tensioners fixed to the wall, metallic carpentry of bent sheet metal, cut to – a, view on a. martinoli, view on thycho brahe, street, sabattini, arq. muzzo, splice, arq muzzo, work progress, space reserved for cadastral certification, project:, clarification or stamp tel., owners:, address :, manz., parc., p.h., mz. of.:, of., lot:, size of premises, in the nature of a sworn declaration, that the present project complies with the detailed regulations of application, and of any other disposition of legal nature, of the type and jurisdiction that was, that is applicable to the case., according to ord, professional signature, signature of owner, according to proy., observations:, building profile:, application ordinances:, minimum surface by department, elevator, passages, staircase, box, zone , profile, alt. max, fos, elimination, waste, patios, fot, cm, unit number, rlfi, patron, local, designation, space for seal:, width of path in front, of:, width of street, width of carriageway, width of lane, general plan, pavement, exit, other, rle, dist., street:, neighborhood:, cordoba, certificate, cadastral, owner:, work:, area, observations and background:, technical driving :, technical direction: , represent. technique: commercial premises, sup. projected p.b., sup. relieved, sup. cub. total, sup. cub. demolition, sup. f.l.m., sup. projected p.a., sup. free, tames, frame german, court b – b, width, desigacion, door-access, dimensions, height, areas, ventil., illumin., sheet-openings, cant., type, door-bathroom, facades, lcv, andres m. ampere, bvard martinoli, juan neper, tycho brahe, b – b cut, masonry, concrete blocks, exposed joint, metallic carpentry, bent sheet, cut a – a, transparent tempered glass, view on av. martinoli, view on tycho brahe, mezzanine projection, railing mezzanine, projection of pergolas, lm, pergolado metalico, entrance hall, b. m., bº f., constructions iii, chair :, plane nro :, school year :, students: , jacking, daniel r., silva, carlos, tames, frame g., holder :, jtp: diana musso
Raw text data extracted from CAD file:
| Language | Spanish |
| Drawing Type | Full Project |
| Category | Retail |
| Additional Screenshots |
 |
| File Type | dwg |
| Materials | Concrete, Glass, Masonry, Steel, Other |
| Measurement Units | Metric |
| Footprint Area | |
| Building Features | Garden / Park, Deck / Patio, Elevator, Parking |
| Tags | agency, autocad, boutique, commercial, corner, DWG, floor, full, ground, Kiosk, located, lot, mezzanine, Pharmacy, plano, Project, Shop, trade |
