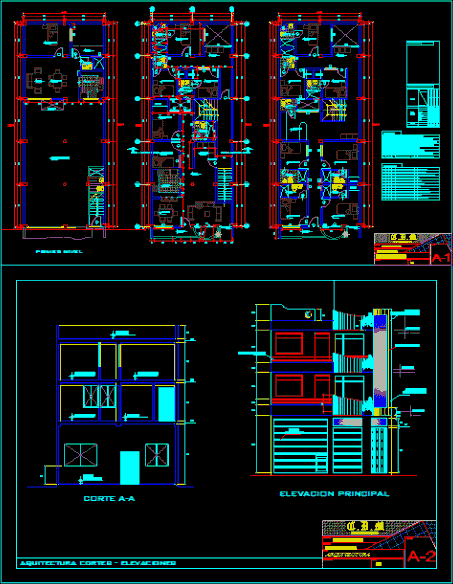
Housing Trade DWG Block for AutoCAD
On the first commercial level and department level mini departamento.segundo more rooms. Third level suite rooms plus a reception.
Drawing labels, details, and other text information extracted from the CAD file (Translated from Spanish):
abutments, main elevation, aquitectura cuts – elevations, commercial premises, bedroom, receipt, roof, door, rolling, tempered glass, polished cement lining, fº galvanized, semi circular overhang, aa cut, housing commerce, jesus more campoverde, cdm, architecture , av. Pan-American, location :, project :, floor :, owner :, scale :, sheet no :, dining room, kitchen, patio, wait, sshh, be, first level, reception, balcony, latex paint, common glass, wooden , cement-sand, glass, plaster, ceiling, coating, against skirting, carpentry, tarrajeo c: a, painting, kitchen, room, floors, level, environments, laundry, finishes, free area, polished cement floor, general, roof, bathrooms, exterior walls, dining room, bedroom, living room, finish table, ceramic floor, orientation, closet, doors, windows, alum living room-bedrooms, technical specifications, safety factor by cut, admissible pressure of the ground, depth of foundation, design parameters for the foundations: summary of the foundation conditions, type of foundations: surface foundation of the continuous shoe type with foundation beams, in, coatings, simple concrete, reinforced concrete, Structural system: dual, pa seismic parameters:, zone factor, use factor, soil factor, spectrum period, -first level, overloads :, -second level, -third level, masonry :, structural system: contributed, -foundation type of foundation, : sm and sc, the transverse direction and connecting beams in the longitudinal direction, – fourth level, lid – cistern, floor, bottom – cistern, pipeline proy
Raw text data extracted from CAD file:
| Language | Spanish |
| Drawing Type | Block |
| Category | Retail |
| Additional Screenshots |
 |
| File Type | dwg |
| Materials | Concrete, Glass, Masonry, Wood, Other |
| Measurement Units | Metric |
| Footprint Area | |
| Building Features | Deck / Patio |
| Tags | agency, autocad, block, boutique, commercial, department, DWG, Housing, Kiosk, Level, mini, Pharmacy, rooms, Shop, suite, trade |
