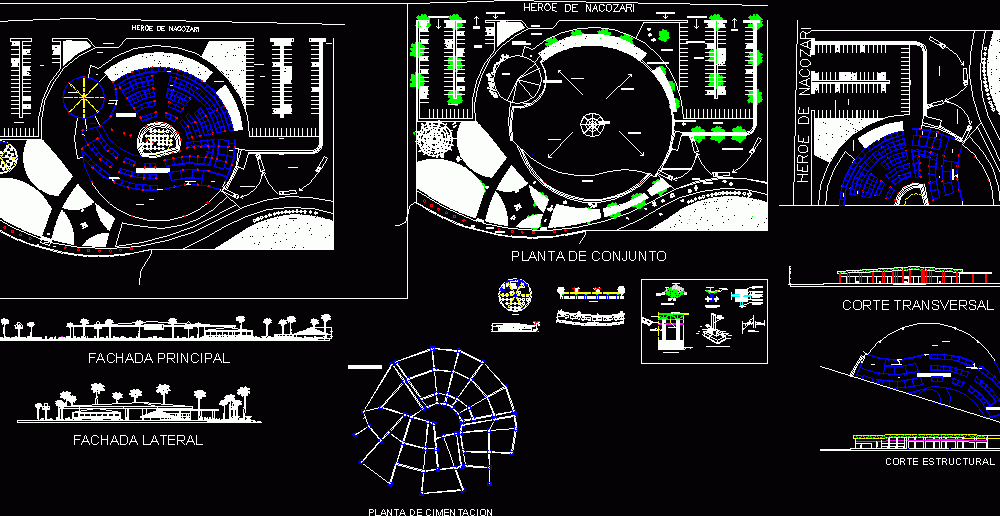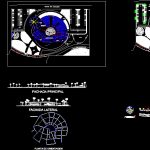
Gastronomic Center DWG Block for AutoCAD
gastronomic and fishing center in the city of Altamira Tamaulipas
Drawing labels, details, and other text information extracted from the CAD file (Translated from Spanish):
lixo – franke, vola, arch. giuseppe conte, pier, posts on the dock, maneuver yard, green areas, nacozari hero, ground floor kiosk, main access, parking, tables area, food area, exit to lagoon, corridor, loading and unloading area, winery, women’s bathrooms, market, men’s toilets, secondary access, sidewalk, dock elevation, access for unloading, administration, bathroom, structural cut, restaurant, kitchen, counter, cut by facade, foundation plant, toilet, detail of, union of tridiloza, earthenware detail, corrugated sheet, tridiloza, circular tube oc, column, concrete, plate, steel, drowned in, concrete, tridi earthenware, concrete, ceiling, tensioner cable, foundation foundational template, isolated footing of conc. reinforced concrete block, construction joint detail, senses, isolated arc concrete shoe, concrete league lock —, foundation template, local detail, fish, zero structure, concrete template , bus stop, construction board, cross section, king, burger, side facade, jjhc, ferrari, plant assembly, drawn by: ted berardinelli, sacs, suzuki, main facade, altamira, gastronomic center, exit, vehicular access, access pedestrian, parabus, plaza, kiosk
Raw text data extracted from CAD file:
| Language | Spanish |
| Drawing Type | Block |
| Category | Retail |
| Additional Screenshots |
 |
| File Type | dwg |
| Materials | Concrete, Steel, Other |
| Measurement Units | Metric |
| Footprint Area | |
| Building Features | Garden / Park, Deck / Patio, Parking |
| Tags | agency, autocad, block, boutique, center, city, dining, DWG, fishing, gastronomic, Kiosk, market, Pharmacy, Shop, tamaulipas |
