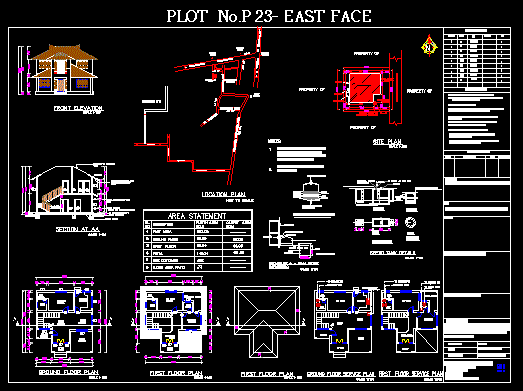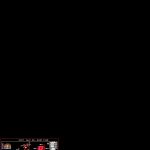
Kottapadi Mall And Department DWG Block for AutoCAD
Shopping center and department – design and punishment in Kerala
Drawing labels, details, and other text information extracted from the CAD file:
sullage pit, septic tank, soak pit, electricity main main.conn., water supply main.conn., down pipe, global, details of a – rain water harvesting, sump, brick bats, sand, excess water pipe, section a, water storage tank, filter unit, first flush system, down pipe, rain water to water storage tank, rain water from roof, net, gravel, charchol, section at a – filter unit, to soak pit, from septic tank, r c c beam, u-bolt, a c cowl, septic tank details, area statement, sl. no, description, plinth area sq.m, carpet area sq.m, plot area, ground floor, first floor, total, site coverage, floor area ratio, notes, approved, date, sl.no, general notes, date:, scale:, project no:, drw no:, drawn :sunjith, approved : santhosh kumar, site plan, front elevation, section at aa, ground floor plan, sit out, porch, living, dining, bed room, kitchen, to sullage pit, ground floor service plan, first floor service plan, property of, location plan, not to scale, proposed residence for, roofed terrace., balcony, upper living, toilet, to septic tank, earth filling, detail a, down pipe carrying rain water to harvesting tank, ground, level, choondal junction, to kunnamkulam, to thrissur, to guruvayoor, ariyannor junction, harikanyaka temple, sreekrishna college, koonum moochi, post office, pallikulam post office road, arymbadam road, to munimada, arikannyoor road, private road, proposed site
Raw text data extracted from CAD file:
| Language | English |
| Drawing Type | Block |
| Category | Retail |
| Additional Screenshots |
 |
| File Type | dwg |
| Materials | Masonry, Other |
| Measurement Units | Metric |
| Footprint Area | |
| Building Features | |
| Tags | agency, autocad, block, boutique, center, department, Design, DWG, Kiosk, mall, Pharmacy, Shop, shopping |
