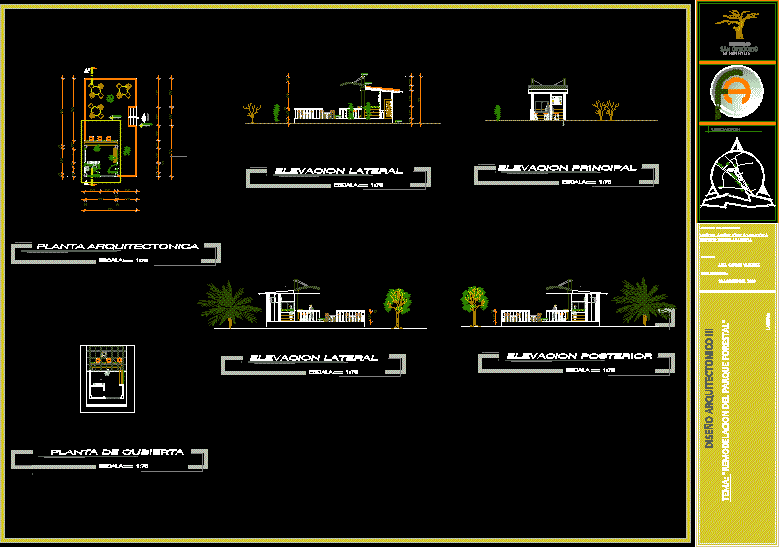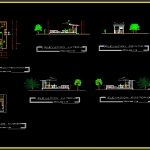ADVERTISEMENT

ADVERTISEMENT
Soda Bar DWG Elevation for AutoCAD
A Place design to park – Plants – Elevations
Drawing labels, details, and other text information extracted from the CAD file (Translated from Spanish):
scale:, forest park, gardening, carretero a crucita, street, cocoa, crops, students of the project:, miguel angel chila mendoza hector eudes almeida, teacher:, arq. carlos vazquez, delivery date:, architectural design iii, lamina: income
Raw text data extracted from CAD file:
| Language | Spanish |
| Drawing Type | Elevation |
| Category | Retail |
| Additional Screenshots |
 |
| File Type | dwg |
| Materials | Other |
| Measurement Units | Metric |
| Footprint Area | |
| Building Features | Garden / Park |
| Tags | agency, autocad, BAR, boutique, Design, DWG, elevation, elevations, Kiosk, park, Pharmacy, place, plants, Shop |
ADVERTISEMENT
