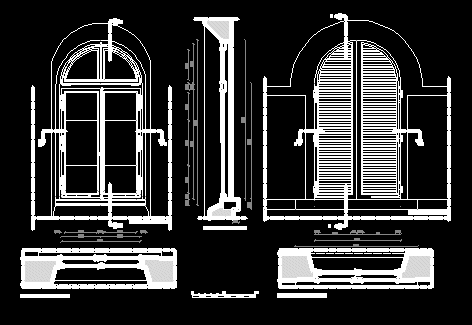ADVERTISEMENT

ADVERTISEMENT
Florentina Window DWG Detail for AutoCAD
Florentina window – Details
Drawing labels, details, and other text information extracted from the CAD file (Translated from Italian):
alunna: aldini valentina, detail of the door and adjoining window of the seminar gym plants, sections and elevated elevations, horizontal section aa ‘, vertical section bb’, internal elevation, external elevation
Raw text data extracted from CAD file:
| Language | Other |
| Drawing Type | Detail |
| Category | Doors & Windows |
| Additional Screenshots |
 |
| File Type | dwg |
| Materials | Other |
| Measurement Units | Metric |
| Footprint Area | |
| Building Features | |
| Tags | autocad, DETAIL, details, DWG, window |
ADVERTISEMENT
