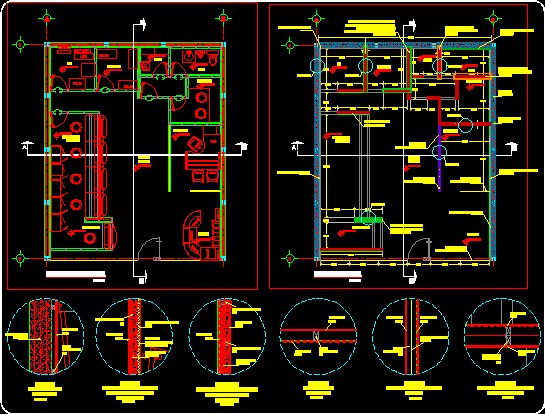
Prptotype Project Movistar Store DWG Full Project for AutoCAD
Project: architectonic plantand of masonry with spaces didtribution – Details of furnitures – Drywall walls – Mixed – using drawing paper (scale 1:1) and motel space (scale 1000:50and 1000:10) flat foot format 1000:50
Drawing labels, details, and other text information extracted from the CAD file (Translated from Spanish):
limit of the property, low, manager, wc, toilet, store, customer service, store, waiting room, reception, kitchenette, idf, mesh enclosure cic., platabanda, modular plafond, ups, rack, double-sided drywall , with acoustic fiber, double-sided wall of drywall, mixed wall drywall and glass, lambrin of drywall, existing castle, existing block wall, acoustic mineral fiber, flat title :, architectural, masonry, various, scale:, user :, designer :, plane key :, authorizò :, revisò :, design, drawing :, elaborate :, general notes :, graphic scale :, arq. josue p. chaparro g., n.p.t., h.l.b.p., h.l.b.l., symbology, durock face, drywall face, expanded metal sheet, cyclonic mesh plafon, architectural plant, masonry plant
Raw text data extracted from CAD file:
| Language | Spanish |
| Drawing Type | Full Project |
| Category | Retail |
| Additional Screenshots |
 |
| File Type | dwg |
| Materials | Glass, Masonry, Other |
| Measurement Units | Metric |
| Footprint Area | |
| Building Features | |
| Tags | agency, architectonic, autocad, boutique, details, drywall, DWG, full, furnitures, Kiosk, masonry, Pharmacy, Project, Shop, spaces, store, walls |
