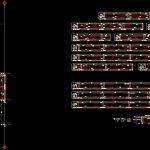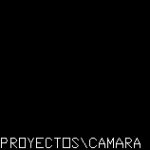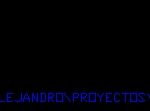
Chamber Of Commerce DWG Block for AutoCAD
Building , exhibition room, classrooms of training and multiple
Drawing labels, details, and other text information extracted from the CAD file (Translated from Spanish):
type a, house libardo mulberry, arq. geovanni morera olarte, main facade, floor covering main facade, apartments licimaco, architectssca, mat :, date, modifications, scale, cc.no, owner, work, iron :, drawing :, architect, vb, geovanni mulberry or., doctor licimaco, geovanni morera olarte, dfy, rquitectos, gmo, neighborhood seven of august, transport terminal, hospital mary immaculate, liquor factory, camara trade florence, exit for motor garage door, ups, to switch switchable floor basement, high socket for notices, to tg, goes up to telefonics network, to sky razo and then to general board, tds, tfs, conventions, exit tv, duct tv, telephone distributor, closet of telecommunications, central telephone, telephone exit, duct telephone, exit of sound , duct of sound, duct or channel of exit of systems, tups, tas, to transformer, bt unifilar diagram, location, type of load, watts, factor of, demand, installed, demanded, load takes current, special load, total watts demanded, power factor, kva demanded, demand table, board, sub, circuit, number, outputs, type output, phases, protection, connection, li, aac, motor pu garage, warning light, fluorecente, lamp apply, available, lci, dryer hands, projector, stage lights, floor light, light beams apply, ceiling light, central telephone, server, automatism, equi. projection, elevator, r-t, r-s-t, load table, air conditioning, extrctor, r-s, t-r, general board, medium voltage network, distribution type transformer, single line diagram m. t., to tg, exit for lifts, to stair lamp, to ups, to central telephone, to tc, up to the existing mt aerial line e.ca, machine plate, metal strap, tubular truss, vacuum, covered projection, on staircase , inclined plate, flat plate, channel girder, girder, concrete, beam, partition, cloth, waterproofing, upper cord, lower cord, ch truss, front view support, pedestal support, separator, upper cord tie, detail structure, profile rectangular, welded to cordon s., galapago superior, galapago inferior, bottom view support truss, horizontal, type, mm., number, by type, note :, dimension, belts perlin in c type drawer, caliber, perlin cut in drawer, weight, total weight, perlin in c, welding, upper and lower, plant geometry truss, elevation detail geometry truss, galapagos, empty staircase, from basement, empty elevator, typical section of plate, joist, sky-satin, distribution electrostatic mesh welded, cassette guadua, coating minimum, beam type section, joist stirrup, top plate, structural plant, ramp, ramp reinforcement, typical slab section, electro-welded mesh, section, circular, wall, column on, beam, solid plate, vt-edge, reinforcement, main, typical section, cut cota foundations, foundation beam, basement floor plate, shoe, first floor plate, foundation beam, main steel, secondary steel, elevator pit plant, running shoe, running shoe, elevator pit, pit, basement , front facade, lintel in draywall, drain point, side facade, walkway, trebol cup rapid jet flux, urinal clover model cadet, celima ceramic floor, ivory color series, aluminum sliding windows, achapo wood bar, sliding door in aluminum, sliding aluminum window, aluminum window, concrete drains, water down to the freatic level, dry-wall lintel, drywall lintel, hanging dry-wall lintel, dry-wall lintel, toilet trebol r apid jet flux, balloon-type soap dish, ceramics ceramic floor series ivory color, paper bin, dry wall lintel, p. i, aluminum sliding window, stainless steel division, longitudinal cut a-a ‘, air conditioning ducts, b-b’ cross section, axes, basement, floor plate, hooks, spiral
Raw text data extracted from CAD file:
| Language | Spanish |
| Drawing Type | Block |
| Category | Retail |
| Additional Screenshots |
              |
| File Type | dwg |
| Materials | Aluminum, Concrete, Steel, Wood, Other |
| Measurement Units | Metric |
| Footprint Area | |
| Building Features | Deck / Patio, Garage, Elevator |
| Tags | agency, autocad, block, boutique, building, chamber, classrooms, commerce, DWG, Exhibition, Kiosk, multiple, Pharmacy, room, Shop, training |
