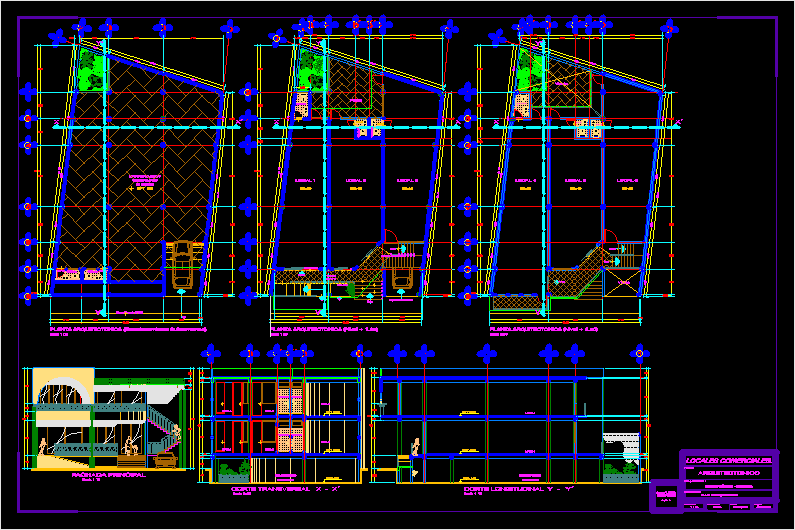ADVERTISEMENT

ADVERTISEMENT
Stores Project DWG Full Project for AutoCAD
Stores Project – Plants – Sections – Elevations
Drawing labels, details, and other text information extracted from the CAD file (Translated from Spanish):
low, parking, underground, access, up, down to parking, patio, empty, empty, corridor, main facade, drew:, date:, location:, commercial premises., jorge toledo, architect, jorge alberto toledo guerra, salina cruz , oaxaca, family climax – frontana., architectural, project:, plane :, owner:, location :, scale :, meters
Raw text data extracted from CAD file:
| Language | Spanish |
| Drawing Type | Full Project |
| Category | Retail |
| Additional Screenshots |
 |
| File Type | dwg |
| Materials | Other |
| Measurement Units | Metric |
| Footprint Area | |
| Building Features | Garden / Park, Deck / Patio, Parking |
| Tags | agency, autocad, boutique, DWG, elevations, full, Kiosk, Pharmacy, plants, Project, sections, Shop, Stores |
ADVERTISEMENT
