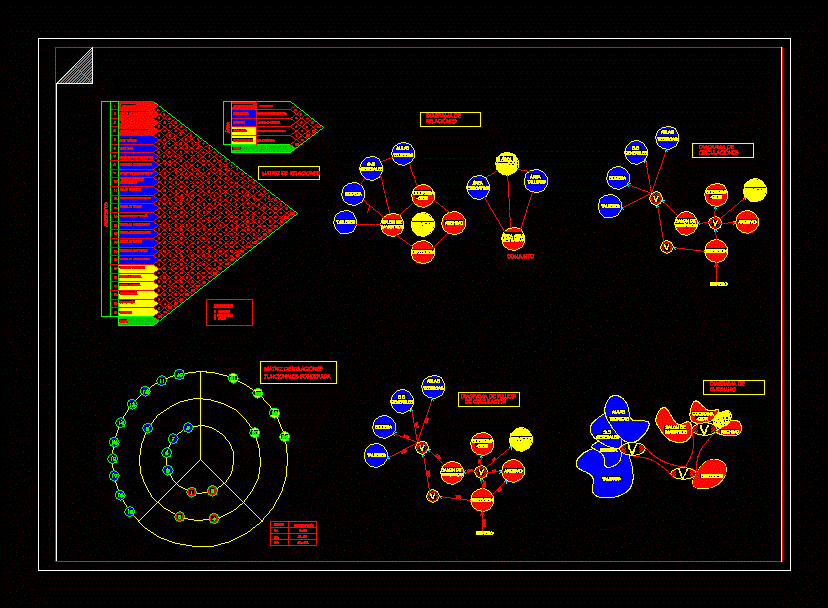
Flowcharts School DWG Block for AutoCAD
The following file various diagrams to draw up a pre-dimensioning of areas for an educational center .
Drawing labels, details, and other text information extracted from the CAD file (Translated from Spanish):
north, plant, model house, microcomputation, s.a., antonio esteban mejia valencia, ing. jose rafael porras sandoval, arq. Jorge Mario Contreras Ramirez, March, Planner :, Vo. bo., scale :, calculation :, date :, cadi, project :, drawing :, build :, company :, carlos a. marroquin mijangos, department :, municipality :, colony :, address :, plane of :, of :, sheet no., dimensions, san jose, guatemala., manager :, telephone, style, content of the multiline, graphic, desk chair , p. of arq enrique guerrero hernández., p. of arq Adriana. rosemary arguelles., p. of arq francisco espitia ramos., p. of arq hugo suárez ramírez., classroom, deposit, stage, sum, ante, scene, ceiling projection, s.s.h.h. women, s.s.h.h. males, support bar, wheelchair swivel diameter, shower, entrance, circulation, ceramic floor, high traffic, library, computer room, flight projection, secondary playground, primary playground, main playground, multipurpose court , reception, staff room, cafeteria, topic, psychology, depository, secretary, file, address, warehouse, student club, access plaza, workshop i, workshop ii, workshop iii, chemical laboratory, biology laboratory, longitudinal section aa, cross section bb, main elevation, wait, distribution: administrative area, ss. hh, file, p l a n t a n g e p r i m e r p a m e s, alamacen, longitudinal section: c-c, sheet, scale, plane, student, chair, second floor general plant, primary education institution, a n e v e r a n d a n c e n t a n d a n d a n t a n t, nelson daza donaires, arq. sandra mescua ampuero, professional academic school of architecture and urbanism, date, project, arch. giancarlos cespedes mundaca, p l a n t a g e n g e n g a n d p a p s, general floor first floor, section and elevation, administrative block distribution, classroom block, s.h. males, s.h. women, first floor, kiosk, living room, terrace, expansion area, ladies dressing room, men’s dressing room, restrooms, teacher’s lounge, theoretical classroom, coordination cubicle, general file, relationship matrix, drawing workshop, computer workshop, cutting workshop and, workshop carpentry, electricity workshop, dance hall, clothing, health service, general store, school store, guardianship, concierge, multipurpose room, sports courts, parking, total, area, administrative, educational, workshops, services, maintenance, environments, functional weighted, weighting, rank, warehouse, ss, classrooms, general, theoretical, coordinates, -cion, classroom, teachers, diagram, relations, administrative, educational area, income, diagram of flows, of circulation, set, circulation, services, bubbles
Raw text data extracted from CAD file:
| Language | Spanish |
| Drawing Type | Block |
| Category | Schools |
| Additional Screenshots | |
| File Type | dwg |
| Materials | Other |
| Measurement Units | Metric |
| Footprint Area | |
| Building Features | Garden / Park, Deck / Patio, Parking |
| Tags | areas, autocad, block, center, College, diagrams, draw, DWG, educational, file, library, school, university |
