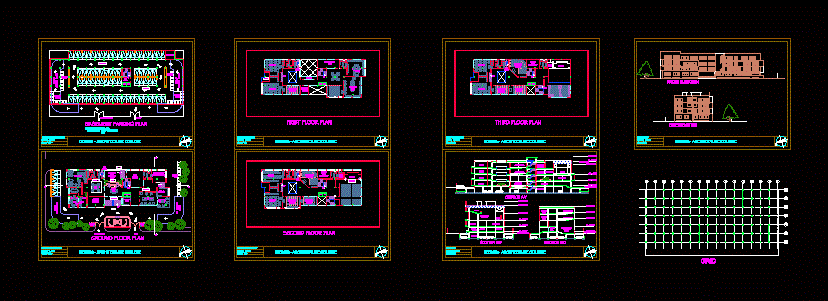ADVERTISEMENT

ADVERTISEMENT
Architecture College DWG Full Project for AutoCAD
COLLEGE OF ARCHITECTURE MASTER PLAN PROJECT PART WITH ALL DETAILED PLAN; ELEVATION AND SECTIONS.
Drawing labels, details, and other text information extracted from the CAD file:
grid, section aa’, section bb’, section cc’, basement parking plan, sheet no.-, design:- architecture college, ramp, entrance, exit, scooter parking, utilities, lift, ground floor plan, first floor plan, second floor plan, lift lobby, library, stationery store, canteen, kitchen, outdoor seating, art room, fire escape, down, landscaped court, sculpture and landscape court, gaurd’s room, admin office, waiting area, third floor plan, sections, materials lab, lecture room, faculty room, frist floor plan, balcony, medical room, studio, stage, green room, store and equipment, elevations, front elevation, side elevation
Raw text data extracted from CAD file:
| Language | English |
| Drawing Type | Full Project |
| Category | Schools |
| Additional Screenshots |
 |
| File Type | dwg |
| Materials | Steel, Wood, Other |
| Measurement Units | Metric |
| Footprint Area | |
| Building Features | Garden / Park, Parking |
| Tags | architecture, autocad, College, detailed, DWG, elevation, full, library, master, part, plan, Project, school, sections, university |
ADVERTISEMENT
