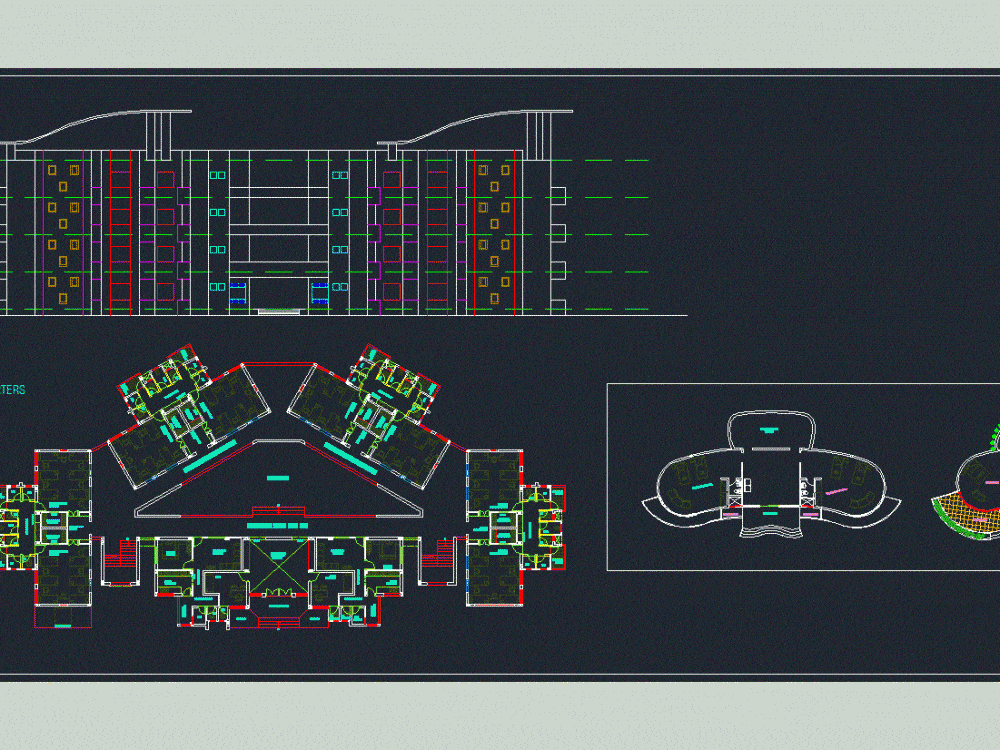ADVERTISEMENT

ADVERTISEMENT
Dormitory School DWG Detail for AutoCAD
Students dormitory with proper planning elevation and detailing
Drawing labels, details, and other text information extracted from the CAD file:
dryiing area, bed room, drawing room, kitchen, office, entrance obby, double heighted, landscape, w.c., bath, opening, lockers room, entrance lobby, toilet, hot water, space for cooler, open to sky, staff quarters, staff quarter, verandah, kitchen cum dining, entry, bedroom, hall
Raw text data extracted from CAD file:
| Language | English |
| Drawing Type | Detail |
| Category | Schools |
| Additional Screenshots |
 |
| File Type | dwg |
| Materials | Other |
| Measurement Units | Metric |
| Footprint Area | |
| Building Features | |
| Tags | autocad, College, DETAIL, detailing, dormitory, DWG, elevation, library, planning, proper, school, students, university |
ADVERTISEMENT
