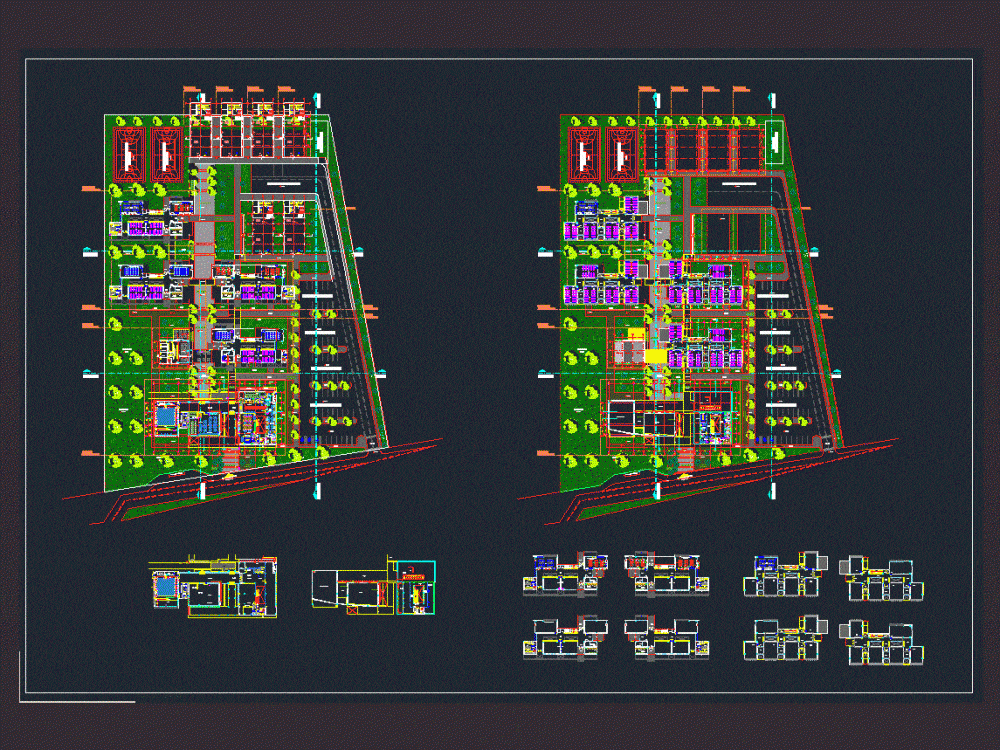
Institute Of Higher Education DWG Block for AutoCAD
IMPLEMENTATION OF CLASSROOMS AND ADMINISTRATIVE BLOCK
Drawing labels, details, and other text information extracted from the CAD file (Translated from Spanish):
cafeteria, pumps, generator, transformer, boards, kitchen, cellar, dining room, outside dining room, bar attention, wood, st, sv, s-qv, ab-cb, pp-der, pp-izq, mr-c, ab -ac, bs-m, re-ip, mc-se, s-et, s-eb, ms-pu, mi-lv, workshop, student access, industrial, painting, j. sanitary, bathrooms, hand dryer, bathroom, aluminum, equipment m., bathroom priv., library, meeting room, teachers room, computer area, glass blackboard, printer, gb-ci, bathroom men, duct, coordinator of careers, business coordinator, lift duct, women toilet, documentation analyst, general secretary, admission coordinator, academic services coordinator, snna analyst, small printer, printer, search computers, mase, evaluation and accreditation, legal advice , legal analyst sponsorship, legal analyst, public procurement, internal audit – control processes, planning analyst, strategic management analyst, ceeaces analyst, booth, conference room, control room, ae, lectern, ml-lb, sq, sc , rectory, address, porcel., painting bl., bread. plaster, inaccessible terrace, mechanical equipment, secretariat, vice-chancellor, administrative coordinator, financial coordination, budget support, budget, accountant, treasurer, financial assistant, accounting assistant, administrative director, tics management, human talent coordinator, tics analyst, human talent analyst, classrooms, classroom, student council, equipment room, computer lab, language lab, mt-lv, piz. ped., showcases, physics laboratory, chemistry laboratory, fume extraction booth, nema, showcases with doors, biological science laboratory, closet, be, covered outdoor circulations, pergolas, bus stop, open outdoor traffic, green areas and landscaping, wooden deck, ecological adoquin, hard floor patios, exterior road, cycle, outdoor patios, pedestrian entry, main, green area, parking, yard maneuvers, multipurpose court, plant, treatment plant, adoquin, ecological, artificial wpc, stone floor, cementing, brushing, booth, block d, block a, physics and metrology laboratory
Raw text data extracted from CAD file:
| Language | Spanish |
| Drawing Type | Block |
| Category | Schools |
| Additional Screenshots | |
| File Type | dwg |
| Materials | Aluminum, Glass, Wood, Other, N/A |
| Measurement Units | Metric |
| Footprint Area | |
| Building Features | Garden / Park, Deck / Patio, Parking |
| Tags | administrative, autocad, block, classrooms, College, DWG, education, higher, implementation, institute, library, school, university |
