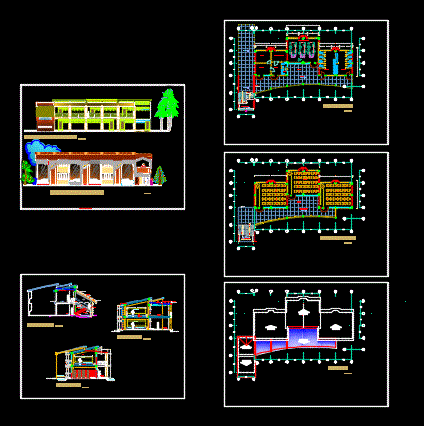
Primary School DWG Block for AutoCAD
General Planimetria – distribution – facade
Drawing labels, details, and other text information extracted from the CAD file (Translated from Spanish):
polished concrete floor, exterior elevation, sh students, classroom, passageway, with wooden frames, acrylic slate, wooden frame, storm drain channel, cc cut, second floor, first floor, address, secretary, sh-teachers, sh -profesoras, academic coordination, wardrobe, biology laboratory, students, ceilings, circulation corridor, burnished and polished cement floor, cement floor rubbed and burnished, deposit, beam projection, interior elevation, beam t. and p., and painted, cement ceiling, sand, tarred and painted concrete beam, tarred and painted wall, tarred column, Andean tile roof coverage, concrete sill, circulation gallery, evacuation gargoyle, rainwater, cutting aa, roof, court bb, loft in classrooms, closet, beam mooring, translucent cover, polycarbonate, wait
Raw text data extracted from CAD file:
| Language | Spanish |
| Drawing Type | Block |
| Category | Schools |
| Additional Screenshots |
 |
| File Type | dwg |
| Materials | Concrete, Wood, Other |
| Measurement Units | Metric |
| Footprint Area | |
| Building Features | |
| Tags | autocad, block, College, distribution, DWG, education, facade, general, library, planimetria, primary, school, university |
