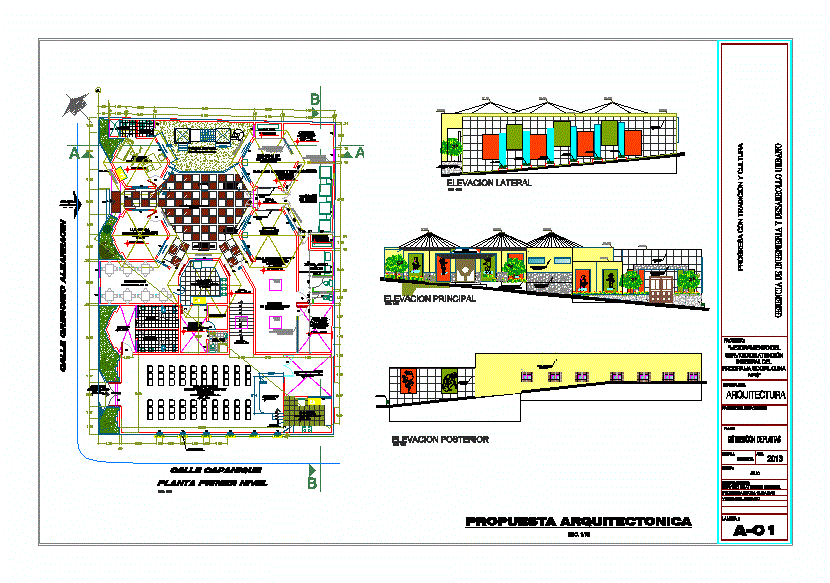ADVERTISEMENT

ADVERTISEMENT
Garden Project DWG Full Project for AutoCAD
Detailed; cuts and elevations containing equipment
Drawing labels, details, and other text information extracted from the CAD file (Translated from Spanish):
service patio, ornamental lampposts, decorative synthetic grass, children’s playground, carousel horse detail, capanique street, gregorio albarracin street, first level plant, gardener, ss.hh males, ss.hh women, terrace, ceiling projection, projection roof, main elevation, lateral elevation, rear elevation, plant distribution, responsible professional :, project :, specialty :, plane :, year :, scale :, modifications :, date :, sheet:, architecture, engineering management and development urban, indicated, progress with tradition and culture, July, comprehensive care service, social program cradle mas, virgin del rosario
Raw text data extracted from CAD file:
| Language | Spanish |
| Drawing Type | Full Project |
| Category | Schools |
| Additional Screenshots |
|
| File Type | dwg |
| Materials | Other |
| Measurement Units | Metric |
| Footprint Area | |
| Building Features | Garden / Park, Deck / Patio |
| Tags | autocad, College, cuts, detailed, DWG, elevations, equipment, full, garden, library, Project, school, university |
ADVERTISEMENT
