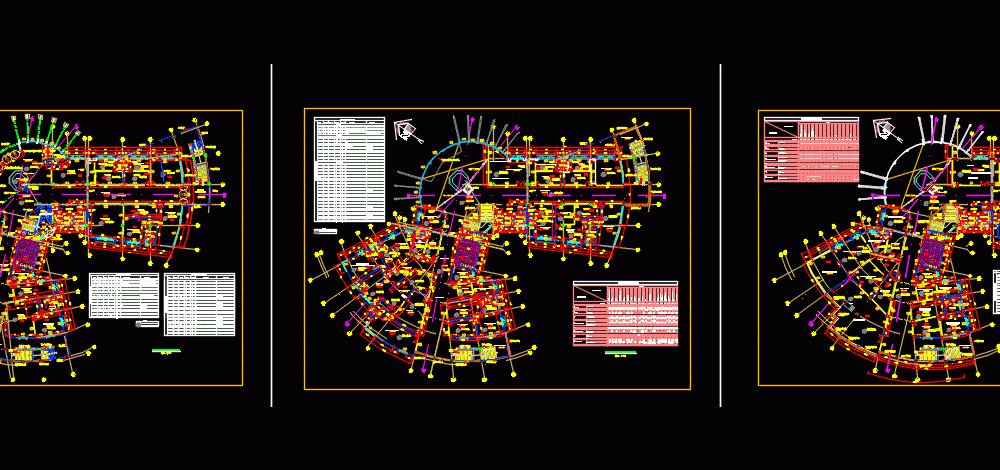
Headquarters DWG Block for AutoCAD
ADMINISTRATIVE OFFICE
Drawing labels, details, and other text information extracted from the CAD file (Translated from Spanish):
arturo bonilla m., manager of project management, ing. herberth alarcon v., project, plant, ing. structural, exterior, stake, neighborhood, interior, tempered or raw glass, sealed with transparent silicone, aluminum rail, raw glass, vitrovent system, wall or similar, lock to the floor, aluminum with plush, profile, acces. base rotation, acces. fixing, silicone, jamb, aluminum rail, treasury, table parts, secretary, supplies, kitchenete, cleaning, aisle side, box, strong, d.u. treasury, accounting, d. or. supplies, d.u. accounting, meeting room, administrative file, d.u. human resources, escalafon, corridor side b, personal development, personal room, evaluation and archives, academic records, admission and inv. pedagogica, d.u. academic matters, remuneration, general direction, entrance hall, administration, shelving, aluminum tapajunta, main income, attention, hall, glass block wall, divisions according to design, sshh ladies, sshh males, secondary income, cement floor semipulido color natural, balcony, railing according to design, inrenma, du research policies, research management, support for entrepreneurship, transfer of results, vice rectorate, research, d.u. research, press and advertising, d.u., legal advice, d.u. relations, rectorship, university council, general secretary, degrees and degrees, image, institutional, national and international, lift duct for the disabled, sshh, disabled, divisions according to design, elevator duct projection for the disabled, warehouse, rear passageway, second level, moduglass system, window type vitroven with extender, material, box vain, quantity, width, type, high, alfeizer, environment, doors, windows, second level, amb, du quality management, internal control, screens, first level, projection of glass curtain wall, metal structure with steel core with stainless steel coating, curtain wall with non exposed profiles, server, sports promotion, languages, computer science, social responsibility , du welfare, university, academic, d.u. infrastructure, works and supervision, liquidation, investment studies, budget, rationalization, plans and programs, d.u. planning, and statistics, programming, and investments, and budget, open living room, countertop, lift duct for the disabled, third level, third level, false ceiling with suspension system with acoustic tile, tarrajeo smooth rubbing, colorless tempered glass, polished cement and burnished, oleomate light color, glass block wall, ceiling, b walls, c floors and pavements, d zócalos and contrazócalos, e painting, finishes, environments, doors of reduced board, and wood joinery, partition for ss. hh, railings, e metal joinery, external structures, parasols, templex system on doors and screens, glass and windows, moduglass system in windows, side a, transf, entrepreneurship, management, vice-rectorate research, ss.hh., kitchenette, side b, ss.hh ladies, du relations nac and int., ss.hh. males, hall, d.u. research, d.u. institutional image, nomenclature, prom sports, languages, informatics, d.u. social responsibility, academic vice-rectorate, programming and investments, rationalization and statistics, d.u. planning and ppto, d.u. university welfare, plans and programs, open classroom, painting of finishes, ducontabilidad, duabastecimientos, general direction of administration, academic records, admission, evaluation, floors, beam, stair rest, projection of second level, projection of third level, railing projection, metal railing with wooden handrail, aluminum rhodopaso, projection of stairs duct, staircase duct, parapet with metal railing with wooden railing
Raw text data extracted from CAD file:
| Language | Spanish |
| Drawing Type | Block |
| Category | Schools |
| Additional Screenshots |
 |
| File Type | dwg |
| Materials | Aluminum, Glass, Steel, Wood, Other |
| Measurement Units | Metric |
| Footprint Area | |
| Building Features | Elevator |
| Tags | administrative, autocad, block, College, distribution, DWG, headquarters, library, office, school, university |
