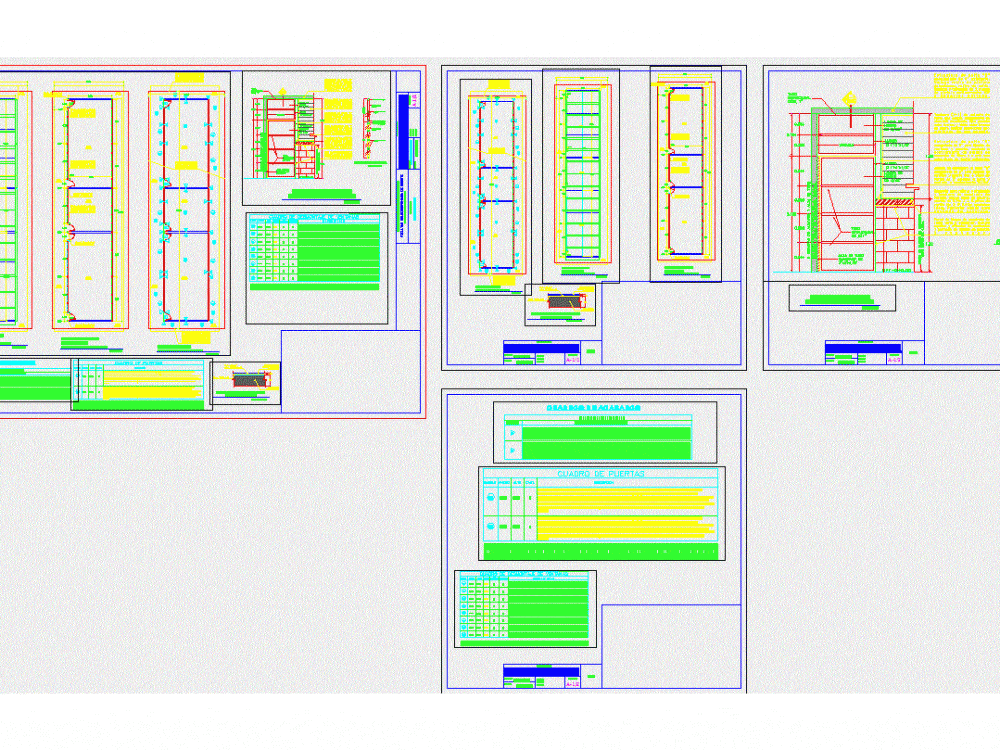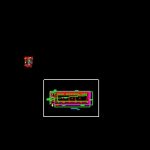
University Classrooms DWG Detail for AutoCAD
Design university classrooms; draft prepared for university activity; includes details; and finishes; It is simple but has technical information helpful.
Drawing labels, details, and other text information extracted from the CAD file (Translated from Spanish):
window, structural pipe, iron sheet, wall, project :, architecture laboratory, fia, content :, presents :, date :, scale :, resident :, coordinator :, supervisor :, sheet no .: prys, s.a. from c.v., ramirez, arq. turcios, arq. jaw, indicated, warehouse, supervisor and resident office, perimeter wall projection, sidewalk, tank toilet, rectangular lavatory, user service, meeting room, file, s. s. h., s. s. m., server, computer, management, credits, accounting, treasury, photocopies, reception, access, corridor, address, office, preparation, pharmacy, therapy resp., s s, s. s. patients, waiting, cleaning, waste, sterilization, healing, injections, boards, electric, fire extinguisher, temporary board, temporary tap, sidewalk, administration, expired, showcase, office, refrig., ramp, microwave, coffee, oasis, electric , current condition architectural plant, architectural intervention plant, finishing plant, table of finishes and details., scale:, presents:, leaf number:, content:, date:, design :, review :, drawing :, project:, door box, symbol, height, width, description, description, key, shelf, bodies, quantity, no., windows disassembly box, note: prefabricationdev entanasverificarmedid asencampo. The scope of works includes full for leveling and repelling, refining squares and edge profiling on all walls, including full for leveling and squares for door and window mounting., cant., iron, frame, structural, variable , metal and supports, sheet of, tube, detail of door, door, square of, elevation of tube, description, skies, key, sky, pictures of finishes, walls, paint application prepared excello sw of matt oil, color to choose , applied from floor to total height of block wall and buttresses of existing concrete seen. includes surface preparation and total removal of all loose material until the surface is completely clean and in ideal conditions for the application of the paint. includes base application., floor, floors, concrete type existing sidewalk to conserve., projection of cellar and perimeter fence., ti, to connect to pipe, existing, sinks, existing urinal, pile, showers, office, coordinator, office registration, academic, ss, gentlemen, ladies, structural tube, iron, iron sheet, double lining, existing metal column, window box, floor finishes, main elevation, north elevation, architectural floor, south elevation, university of the Salvador, multidisciplinary faculty from the east, engineering classrooms
Raw text data extracted from CAD file:
| Language | Spanish |
| Drawing Type | Detail |
| Category | Schools |
| Additional Screenshots |
 |
| File Type | dwg |
| Materials | Concrete, Glass, Plastic, Other |
| Measurement Units | Metric |
| Footprint Area | |
| Building Features | |
| Tags | autocad, classroom, classrooms, College, Design, DETAIL, details, draft, DWG, education, finishes, includes, library, school, university |
