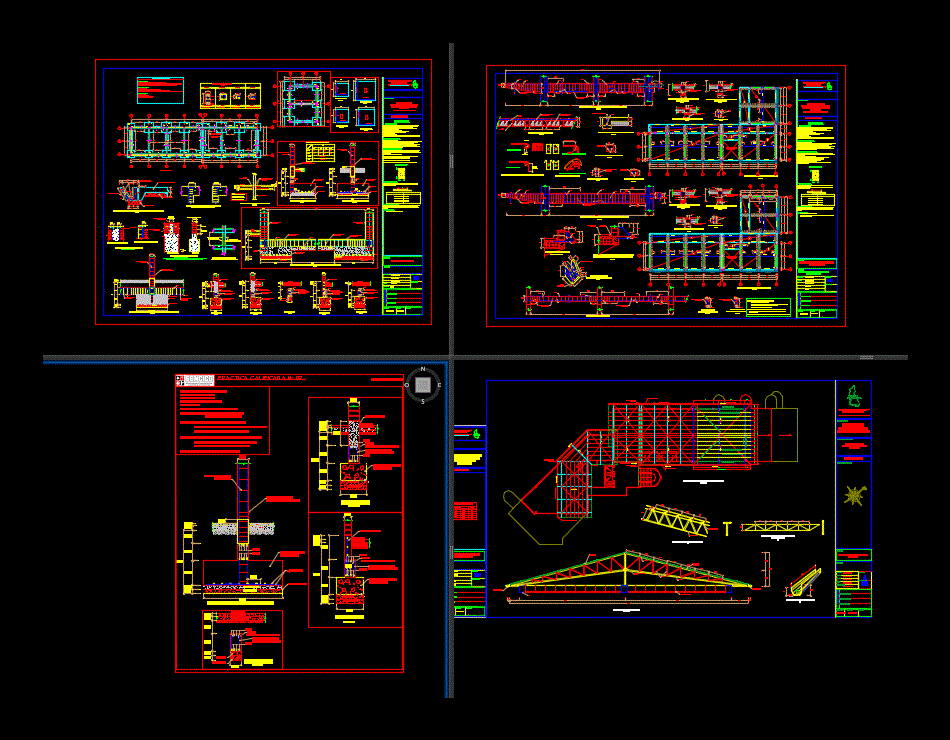
Educational Infrastructure DWG Block for AutoCAD
Flags of two levels – classrooms developed in four specialties – ups of metal structures; and warehouse construction
Drawing labels, details, and other text information extracted from the CAD file (Translated from Spanish):
flooring, concrete, structural detail, gargola, regional government of cajamarca, region, cajamarca, sub regional management jaen, white, multipurpose sports platform projected, section – t, according to design, soladados a pl-, tijeral, cartela, insulation, neoprene , fixed or mobile support plant, column, holes, for support, mobile, fixed, level flush, colored ceramic, ovalin slab cut, celima mark, fainsa faucet, concrete slab finished polished ganito, liquid soap dispenser, built-in mirrored mirror, and flush mirex ality, -wind speed :, use zinc-chromate, -protection :, -for welding will be used electrode, -supercharge, fracture resistance, technical specifications, long useful, useful width, geometry of the wave, sine wave, splicing of plates, splicing plates and fixings, rubber washer, direction of wind, direction of placement, longitudinal overlap, base washer, cap, support, column, weld steel, metal beam ca tijeral type, section yy, date :, dist :, prov :, scale :, supervisor:, coordinator :, caserio, indicated, drawing :, department :, region :, design :, sheet :, plane:, legend, project :, ladder detail, revisions, following dimensions :, indicated in the drawings., splices in the reinforcement, reinforcing steel :, reinforcement placement :, reinforcement coatings :, preparation and placement :, or gray hair, or aggregate particles ., of finishes., dimensions of the coatings :, concrete or mortar., thickness., admissible effort, separation between rods:, the minimum separation between individual and parallel straight rods of the reinforcement, outside a joint area, in General should be, the steel rods used in the construction of structures, reinforced concrete, will meet the requirements established in the, the rods spliced by means of overlaps will comply with the, the required joints will be executed by overlap, in the areas, will use supports or espa metallic, mortar and metal fasteners, no pieces of brick, wood, can be used, the coatings will be achieved by using dice, the most protruding point of any reinforcement and the external surface, to hold or fix the reinforcements in the corresponding places, is understood by coatings at the free distance between, of the nearest concrete, excluding tarrajeos and all other material, structural element coating of the reinforcement, could adversely affect its mechanical characteristics., are free of dust, mud, oils , paint and all other, substance capable of reducing the adhesion with the concrete., It should be noted that the rods to be used have their surface, free of corrosion, cracks, blowholes or any other defect that, before the use of the reinforcements were carefully cleaned so that, coatings in beams and, structural columns, minimum diameters of bending s in fissures:, bearing capacity must be checked at the time of execution of the work., san ignacio, coipa, pindo, foundation plant, staircase foundation, beam, detail of iron anchor in beams and columns, last roof , columns between walls, interior column, last ceiling anchor, corner column, foundations, structural element overlay reinforcement, detail of floor and sidewalk, nfc, detail of footings – foundation beams, solid compacted, subfloor, nfp, note: , sidewalk, square of columns, npt, nfp, n.rasante, reinforced concrete, coatings:, simple concrete, technical specifications, adequate area for overlap, steel splice detail in columns, specific, space, fill concrete between walls jagged, specified dimension, anchoring of foundations, cutting, elevation, columneta, sobrecimiento, picture of shoes, profund. minimum of cement, type, steel, note, side, element, detail of gutter and concrete sidewalk, negative steel, positive steel, detail of lightened, specifications, hooks in stirrups, hooks in longitudinal bars, d in cms., beam of parapet, parapet column, ing. fernando arturo elias zuloeta, pipeline, staircase, and beam, bruña breaks water, isometric, rainwater in the circulation gallery, evacuation gargola detail, colored cement floor, half cane channel, concrete garcola, detail of structure, detail structural confinement, rope wall and columneta, rope wall, window, reinforced overhead, head wall, head wall, reinforced concrete stair floor, structural detail of staircase, joint cap detail, classrooms, metal between modules, detail metal joint on floor, vertical metal, front elevation, iron anchor, ceiling, welding, sealing with neoprene between joint and floor cover, background painted with sealant, cut and and, tarred and painted wall, xx cut, tarred concrete staircase , column
Raw text data extracted from CAD file:
| Language | Spanish |
| Drawing Type | Block |
| Category | Schools |
| Additional Screenshots |
 |
| File Type | dwg |
| Materials | Concrete, Plastic, Steel, Wood, Other |
| Measurement Units | Metric |
| Footprint Area | |
| Building Features | |
| Tags | autocad, block, classrooms, College, construction, developed, DWG, educational, infrastructure, levels, library, metal, school, structures, university, ups, warehouse |
