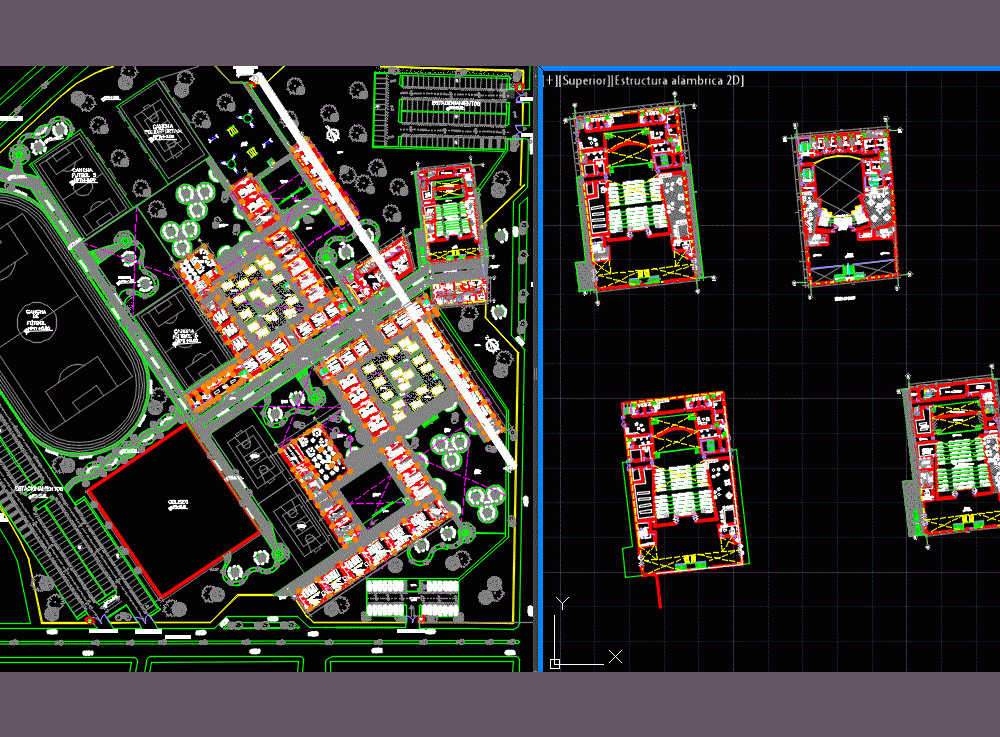
Private School Of Media Complex DWG Block for AutoCAD
Middle school complex located on 8 acres. primary and secondary – classroom; common; workshops; laboratories; soccer and volleyball; spaces passive and active recreation.
Drawing labels, details, and other text information extracted from the CAD file (Translated from Spanish):
parking, east, sports, court, colored and brunado, polished cement floor, architect, scale:, cycle:, film:, sector, shana margarita, plane:, student:, alberto llanos, theme:, teachers:, complex, chuquipoma, note:, university, private of the north, faculty, architecture and design, career, architecture and, architect, mariela, educational, interior design, panta requejo, meza flores, v. l., l.p., av. the meter, proposal to extend the road, road section a – a ‘, av. santa rosa – av. carlos wiesse, main avenue, secondary avenues, road section b – b ‘, proposal, educational complex – zonal park, cultural park, road section d – d’, zonal park, c – c ‘road section, educational complex – cultural park, e-e ‘road section, interior mall, main, coliseum, cafeteria, av. santa rosa, av. carlos wiesse, av. the counter, virtual enclosure, football, women, innovation classroom, maestranza, ss. hh., men, civic playground, playground, recreational, pedagogical, pump, vehicular income, deposit, cleaning deposit, room, electrical, service income, playground, plaza, plaza, secondary, pedestrian income, cultural park, zonal park, legend, guard house, games, children, kitchen, zone, hall, pedestrian passage, passage, pedestrian, house, integrated staircase, evacuation, storage, storage shelves, lobby, elevator, cabin, control , material, photosensitive, cabin, building workshop, practice area, drills, closures, shears, table, painting and, finishing, area, prof., bar, pantry, refrigerator, men, women, pantry, primary, topic, academic, secretarial, psychology, secondary, sshh, box, previous, lobby, reception, attention and, hall, snack, foyer, dressing room, box, bar, estars, mezzanine, homnres, address, subadministration, accountant, standards, room of, educational, ar goat, teachers room, warehouse, laboratory, industry workshop, area, teachers, clothing workshop, staircase, audiovisual, reading room, digital, ss.hh., individual, group, newspaper library, book area, cataloging, exit, escape, storage, material, pedagogical, rehearsal room, general, cleaning, spectators room, room, machines, control, audiovisual, be, after stage, stage, vehicular departure, cleaning, didactic
Raw text data extracted from CAD file:
| Language | Spanish |
| Drawing Type | Block |
| Category | Schools |
| Additional Screenshots |
 |
| File Type | dwg |
| Materials | Other |
| Measurement Units | Metric |
| Footprint Area | |
| Building Features | Garden / Park, Deck / Patio, Elevator, Parking |
| Tags | autocad, block, classroom, College, common, complex, DWG, library, located, media, middle, primary, private, school, secondary, university, workshops |
