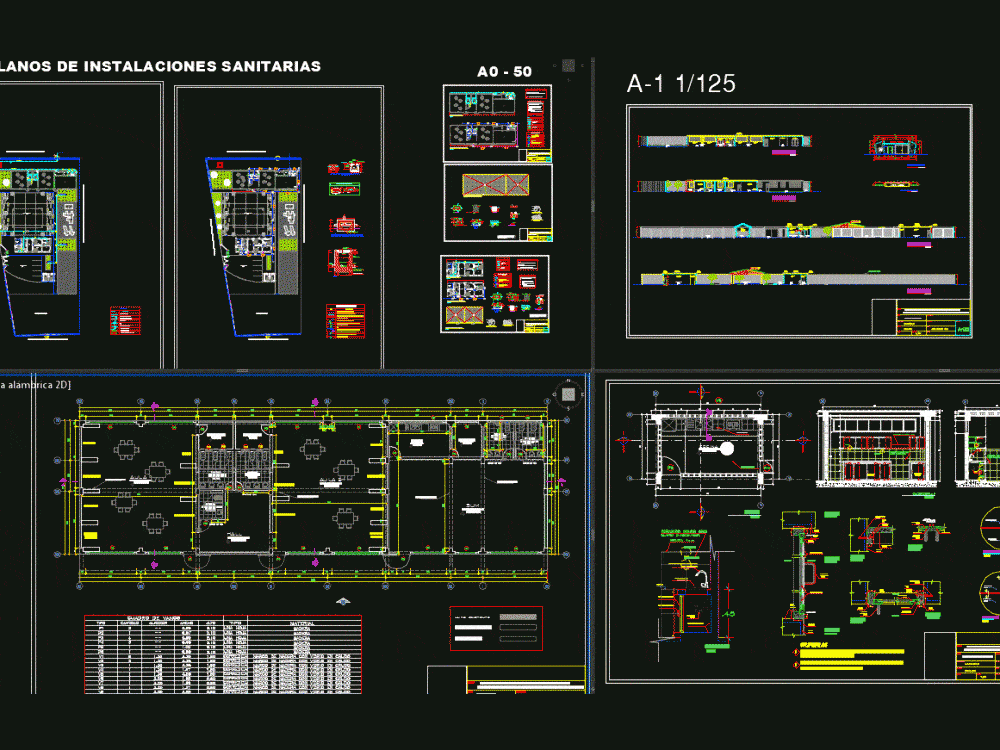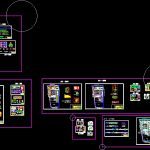
Villa Kids DWG Full Project for AutoCAD
A SCHOOL PROJECT INITIAL LEVEL, WHICH INCLUDES classrooms, administrative area, courtyard, PLAYGROUND, SUM, STAFF ROOM; SS.HH. Architectural plans, structures, electrical installations; HEALTH AND DETAILS.
Drawing labels, details, and other text information extracted from the CAD file (Translated from Spanish):
concrete shelf, made in work, sef, section a-a, lid, box, board, to light. and tomac., feeders, circuit, receptacles, npt, distribution board, location detail of, clamp or connector, electrolytic, copper rod, bare wire, mixed sifted earth, thorgel, concrete cover, ground detail detail , type, description, drainage legend, pvc-salt drain pipe, bronze threaded floor-cover registration, yee, lid level, bottom level, dimension, roof ventilation terminal, rainwater evacuation grid in floor, npt, see study of soil mechanics, lid and coronation, niv. garden, coronation, tarred, tarred and polished, admission d, according to network, exterior, wall of, exit d, in the case of several income, registration will only be one day, day cane in the width of box, environment, see column table, ldg, variable, variable width according to spans, wave toboggan, tower, suspension bridge, step steps, square, laundry, urinal, flooring, filling with technopor, foundation, overlay, perimeter wall foundations, typical elevation perimetric, dimensions, cant, reinforcement, shoe frame, – poor concrete flooring, – running foundation, – simple overlay, – reinforced overlay, column, joist and lintel., – footing, beam, column, slab and staircase., – polished and burnished cement floor. – rubble and burnished concrete sidewalk. – type of cement to be used., ms and type i, – bearing capacity. – level of friction. – maximum joint thickness. – concrete drained against the ground., – concrete in contact with the ground or exposed the environment :, – slabs and lightened., – walls or walls of cut., – beams and columns., – for educational institutions – corridors and stairs., – educational institutions, – designed for educational work., – national regulations of buildings ., – Peruvian standard of loads., – Peruvian standard of earthquake resistant design, – Peruvian standard of soils and foundations, – Peruvian standard of reinforced concrete, – Peruvian standard of masonry., Rne, technical specifications, technical considerations of design, ntn, affirmed, grit, sidewalk, caravista wall, contrazocalo, rubbed and painted, soil characteristics, classification sucs,: cl inorganic clays of medium plasticity, terrain resistance, depth of settlement, settlement, soil aggressiveness,: slight concentration of sulfates and chlorides, type of cement to be used,: type ms cement, presence of freatic nappa, zone factor, use factor, soil factor, seismic reduction factor, amplification factor Seismic activity, period that defines the platform of the soil spectrum tp, structural system in direction xx,: reinforced concrete porticos, seismic joint, column table, columneta, bxt, detail, distribution x, distribution and, r min., beam, column, in longitudinal bars, in stirrups, r. min., false floor, affirmed, fine sand, fine sand, filled with own material, detail armor, bracket, connection beams box, cut and and, xx cut, foundation beam, detail columneta, tarrajeo and pint., interior, circulation gallery, no mix leave free, joint detail, concentration detail of abutments in columns, indicated column, ø beam, ø column, beam, note:, b – in case of not splicing in the areas indicated or with, specific percentages, increase the length of emplacement, frame of beams, h. anyone, r. lower, r. superior, valuesdem, level, caracterist., distribution board diagram, underground network or feeder, symbol, see detail, installation, snpt, height, legend, lamppost with incorp. equipment, boards and cables, runners, reserve , pole of faith. of, symbol:, pipe, street lamp, nyy cable, single line diagram tg, tg, increase of the electric charge, relocated electrical connection e, pt, kw.h, concrete wall, charge of the concessionary company, exterior lighting, lampposts, plans of structures, plans of sanitary facilities, topic and psychology, wait, secretary, address, deposit, deposit materials, teacher’s room, guard house, sum, playground, orchard – farm, pantry, kitchen, entrance hall, parking, existing land, polished concrete floor, low slope, entrance, exit, cf of lowest point, c.f. higher point, cut aa, in the perimeter, plate fº, grid fº, removable, anchor, grid, roof eave, elbow, tube, detail of ventilation, plant, elevation, note, valve gate, tee, cold water network, irrigation valve, cheeck between u. universal., water meter, tarrajeaddo and polished, anchoring, b-b cut, sink plant, ss.hh., meter, storm drainage, comes from ss hh old, loads, demand factor, p. i., m. d., calculation of the maximum demand te, cant., lampposts, lighting-input, other equipment, other charges, resulting power in w, arrives from tg, b
Raw text data extracted from CAD file:
| Language | Spanish |
| Drawing Type | Full Project |
| Category | Schools |
| Additional Screenshots |
 |
| File Type | dwg |
| Materials | Concrete, Masonry, Plastic, Other |
| Measurement Units | Metric |
| Footprint Area | |
| Building Features | A/C, Garden / Park, Deck / Patio, Parking |
| Tags | administrative, area, autocad, classrooms, College, courtyard, DWG, full, includes, initial, Level, library, Project, school, university, villa |
