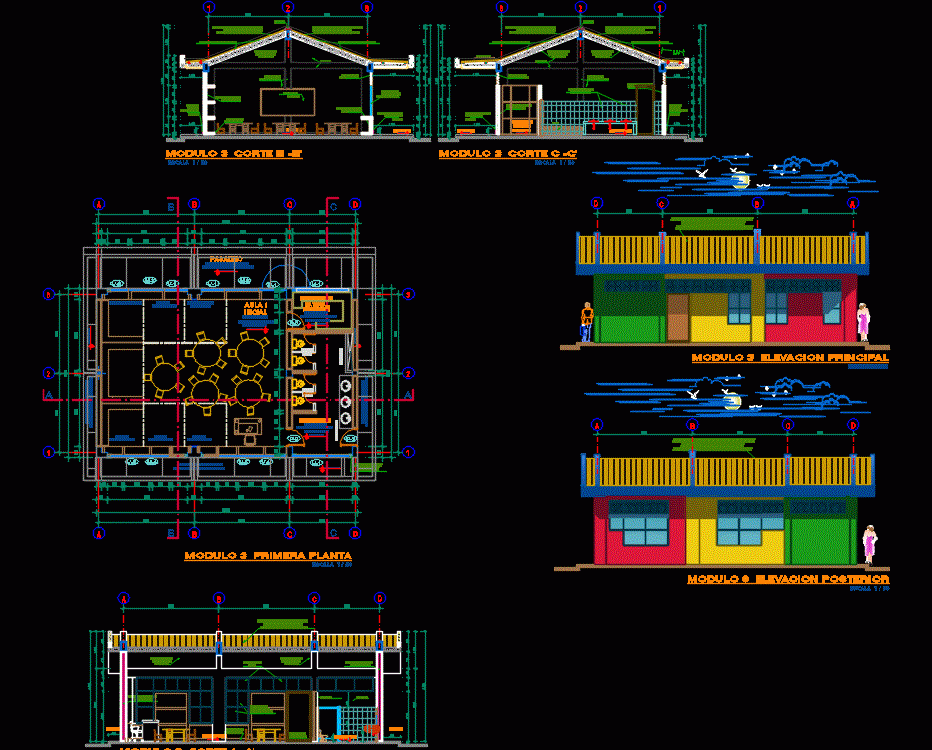
Pavilion Classroom DWG Plan for AutoCAD
Architectural plan an initial school – plants – sections – views
Drawing labels, details, and other text information extracted from the CAD file (Translated from Spanish):
polished terrazzo sanitary mortar, seated mixture, masonry wall, polished granite sanitary countertop detail, concrete slab, rhodoplast, brick wall, mortar, fill with white porcelain, forge, rotoplas, walls, glue, tarrajeo, false floor, ceramics ceramic detail, boleado, interior, exterior, mesh, rail profile, gray plush, glass, profile sheet, profile frame, recess, fence, section doors, cedar wood frame, bruña, see detail, frame recess, for sheet metal anchoring, heavy type lock, greased, cedar wood frame, cedar wood frame, ac hinge, cedar wood panel, nails, wood jonquil, self tapping screw, taco wood, wood dowel, cedar wood panel, reference frame of equivalences, commercial measure, terminal measure, tolerances, for cuts waste and sanding, specifications, normal synthetic marine of alchemic type, wooden tekno finally two m years of varnish, habilitation and must be authorized by the inspector, first quality must be dry for sanding and waste in the metrado, are finished measurements, towards plates, columns and walls, through self-tapping screws, perforations in frames are covered, with round wooden studs, detail of safe, forte veneer, concrete shelf, made in work, room, majolica, anti-rust screw, rodón, grille, ceramics, pvc sprinkler tube, detail of urinal in sh children, rhodoplast., court aa, court bb, solid slab., solid slab., detail of laundry in shniños, passageway, polished cement floor, dramatization, construction, art and music, library sector, sector, games sector, quiet, experiments, high traffic, deposit of teaching material, with teknopor, ss.hh. children, washrooms, hall, type, number of windows, width, height, sill, window box, code, aluminum frame, window box with mesh, mosquito net, box of doors, iron, number of doors, wood, base primed, polished and colored, cement screed, window with mesh, aluminum and glass, window with profile, cement, countermass, wall with rope brick, contrazocalo, acrylic slate, cement ceiling, ridge, ceramic screed , urinal, brick wall with head, metal, sidewalk, ss.hh. girls, urinal, variable
Raw text data extracted from CAD file:
| Language | Spanish |
| Drawing Type | Plan |
| Category | Schools |
| Additional Screenshots | |
| File Type | dwg |
| Materials | Aluminum, Concrete, Glass, Masonry, Plastic, Wood, Other |
| Measurement Units | Metric |
| Footprint Area | |
| Building Features | |
| Tags | architectural, autocad, classroom, College, DWG, initial, library, pavilion, plan, plants, school, sections, university, views |
