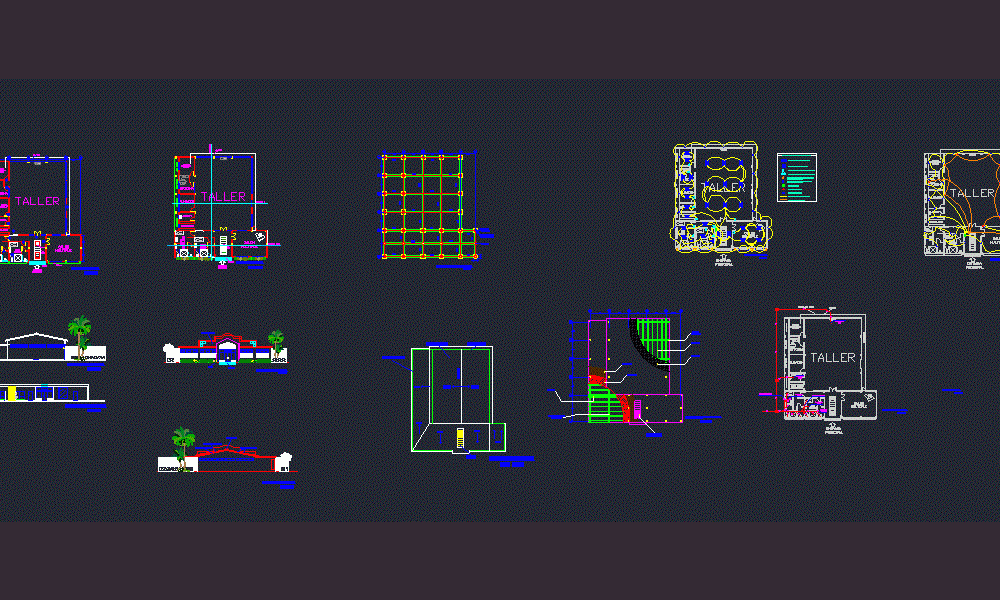
Machining Workshop For Graduate Institute DWG Full Project for AutoCAD
This project consists of; Multipurpose lounge; an entire area of ??workshop; deposit small tools; office; store; toilet area (lavarropa); Lockers (lockers); bath knights and ladies room. Multipurpose Room 50.22 m2. Full Area workshop occupies 232 875 m2. Deposit of small tools 15.8775 m2. 15.8775 m2 office. Warehouse 15.8775 m2. Toilet area 7.4825 m2. Lockers 7.3 m2 Bath knights 28.52 m2. 21.16 m2 ladies room. Main Entrance 26.20 m2. Hall area 7.125 m2. The workshop also features an outdoor would walk and a parking area. Likewise public services; Electricity; Sewage and Aguas Blancas. 2.Information system Structural: Structural System The construction of the workshop will be made with metal structure in columns; beams; and roof slab. Tube for structural columns (CONDUVEN) of 120 x 120 with a f = 3515 kg / cm2 was used. Tube for structural beams (CODUVEN) 180 x 65 with f = 3515 kg / cm2. The belts are of 100 x 40 with f = 3515 kg / cm2. To the hood is used in horizontal slab soffit metal (earthenware zero) .22 mesh Tucson and topcoat of 5 cm. For sloping roof cover sheets acerolit be used. Moreover foundations are insulated type (Direct) with a depth of 1.00 m for pedestals; brace beams; and earthenware floor with fixing plates ranking with four bolts for the support columns. 3. Architectural Works: The closings will rise with concrete blocks 15 cm thick for internal walls and 10 cm for external walls; with smooth finish on the inside and smooth and dotted on the outside finish. Also the floors are coated with ceramic national and the shop floor smooth coating of concrete and epoxy finish is used. 4. Sanitary facilities: Sanitary pieces like sinks and toilets will be built without white porcelain pedestal. Moreover pipes Aguas Blancas be type PVC (PAVCO) with diameters equal measures as indicated by planes. Also sewage pipes are also high strength PVC pipe with equal diameters and are indicated on the drawings sewage. It also has a concrete trough. It is established that the ceramic sanitary floor rooms must be non-slip. All accessories like paper holder; showers; handles among others; be metallic type. 5. Details Doors and Windows: Metal doors are a good choice for outdoor use; with due care can withstand the weather smoothly. Within the Design Workshops are different styles of metal doors according to the needs of the different spaces. Not just in the door type but also the material used. They are suitable for outdoor and even indoor (in combination with glass enclosure). At the same time enhances the decor of any room remarkably unique style and custom design made in blacksmithing. Regarding Internal areas such as office doors; down payment; store; He cleaned up and sanitary room; are of metallic iron entamboradas type locks on putting steel finish. In connection with external doors as the front door; multipurpose classroom and discharge area; The first was designed with an industrial style with materials like aluminum and glass; the second for the living room door was raised with two wings viewer; using the same materials of the main entrance creating matches in the appearance of both; Finally the gate area of ??loading and unloading will be high security for which the use of a (Santa María) was determined. As for the windows will be sliding glass with aluminum frames; said frames positioned parallel with the construction of the wall; It should not be lacking the respective metal shield; made with square cabilla half inch diameter.
Drawing labels, details, and other text information extracted from the CAD file (Translated from Spanish):
isolated foundations, pergola, ramp, multiple room, ladies bathroom, men’s bathroom, store, washer, office, small tools deposit, workshop, green area, lockers, main entrance, eaves, gardener, shoe or base foundation, pedestal, column, v. r, machon, cut a, cut a-a, cut b, pta. sta. maria, fence, wall, workshop wall, easel, acerolit, wall workshop, tubular strap, acerolit cover, tubular truss, paper hig., contour wall, easel, cover acerolit, cover lasacero, pergolas, salon, multiple, bathroom, ladies , gentlemen, deposit, tools, minors, entry, main, road, floor line, cleaning plug, floor center, ups ventilation, det. beam girder, floor slab, compact granulate, mesh, shoe, foundation detail, structural column, plate, anchors, steel nut, column and plate, load center, duct line by wall and slab, line ducts per floor , legend for electrical installations, bar, handle, resitant material à, impacts, width of the opening, side elevation, sliding lock, door curtain, interior and exterior, vinyl slat, splice, door, top , opening, height of, opening of the door, edge of the, metal truss, belts, concrete, steel, metal beams, pergolas, project:, open-pit productive university, unesur, foundation plant, content: , series:, student: ci, bounded plant, main facade, general floor, rear façade, right side façade, transversal b cut, left side façade, longitudinal cut aa, roof plant, roofed floor, cut to length dinal longitudinal cut-off, sewage plant, lighting plant, power outlet plant, details of doors and windows, location map zulia state, architecture
Raw text data extracted from CAD file:
| Language | Spanish |
| Drawing Type | Full Project |
| Category | Schools |
| Additional Screenshots |
 |
| File Type | dwg |
| Materials | Aluminum, Concrete, Glass, Steel, Other |
| Measurement Units | Metric |
| Footprint Area | |
| Building Features | Garden / Park, Parking |
| Tags | area, autocad, College, consists, deposit, DWG, entire, full, institute, library, lounge, multipurpose, Project, school, small, university, workshop |
