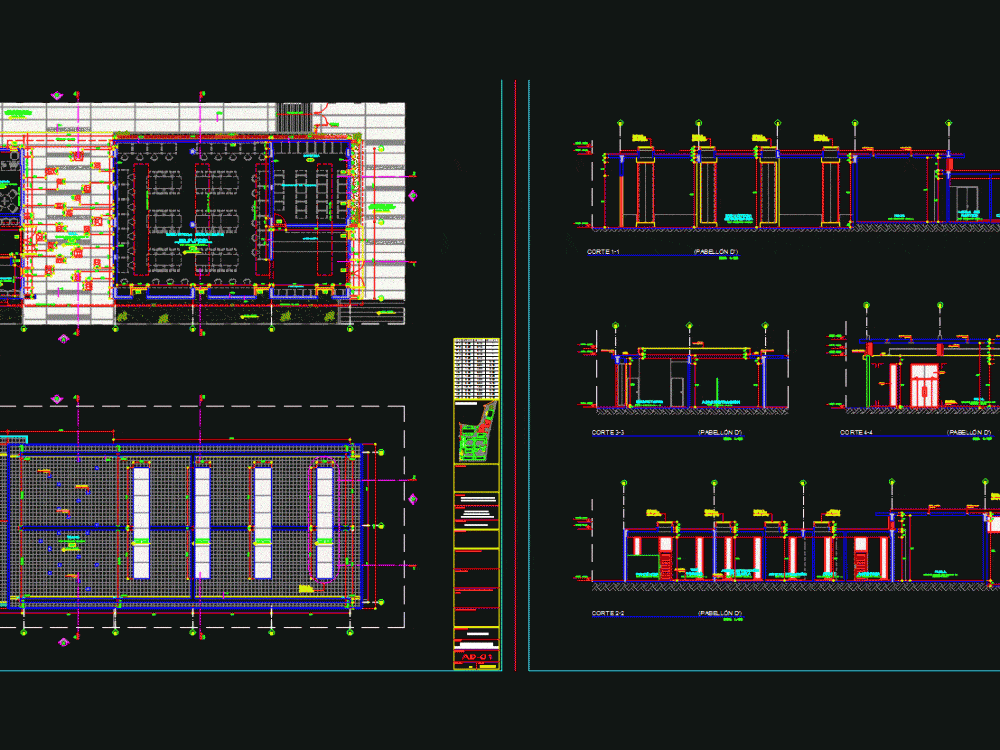
College Xammar DWG Block for AutoCAD
COLLEGE Xammar – PLANTS – CORTES – VIEW
Drawing labels, details, and other text information extracted from the CAD file (Translated from Spanish):
Ministry of Education, Republic of Peru, date:, architecture, nº lamina:, specialty:, plane:, scale:, location:, consultant :, project:, owner, project coordinator :, panamericana norte, valdivia urbanization, santa maría – huaura – lima, xammar consortium, oinfe head, head of study and project office, project reviewer :, oinfe :, architect :, miguel angel luna sequeiros, luis alberto falen cereceda, ronald moreyra vizcarra, ivan jimmy la rosa tong , engineer, rosa parcana escate, amanda couple carrión, first floor and ceilings, roof, table parts, hall, secondary library, polished concrete gutter, secretary, administration, polycarbonate teatina, teacher’s room, polycarbonate, tarred and painted, primary administration , secondary library reading room, psychologist, topical toe, siage, counseling, secondary library deposit, minutes and certificates, address, hallway, classroom, sink, polished cement with polished terrazzo bands, ub address tomorrow, sub address late shift, treasury, toe, social service and topic, assistant, primary teachers room, sh address, secretariat, advice, attention, files, deposit of books, map, corridor, deposit, theatine projection , beam projection, slab projection
Raw text data extracted from CAD file:
| Language | Spanish |
| Drawing Type | Block |
| Category | Schools |
| Additional Screenshots | |
| File Type | dwg |
| Materials | Concrete, Other |
| Measurement Units | Metric |
| Footprint Area | |
| Building Features | |
| Tags | autocad, block, College, cortes, DWG, library, plants, school, university, View |
