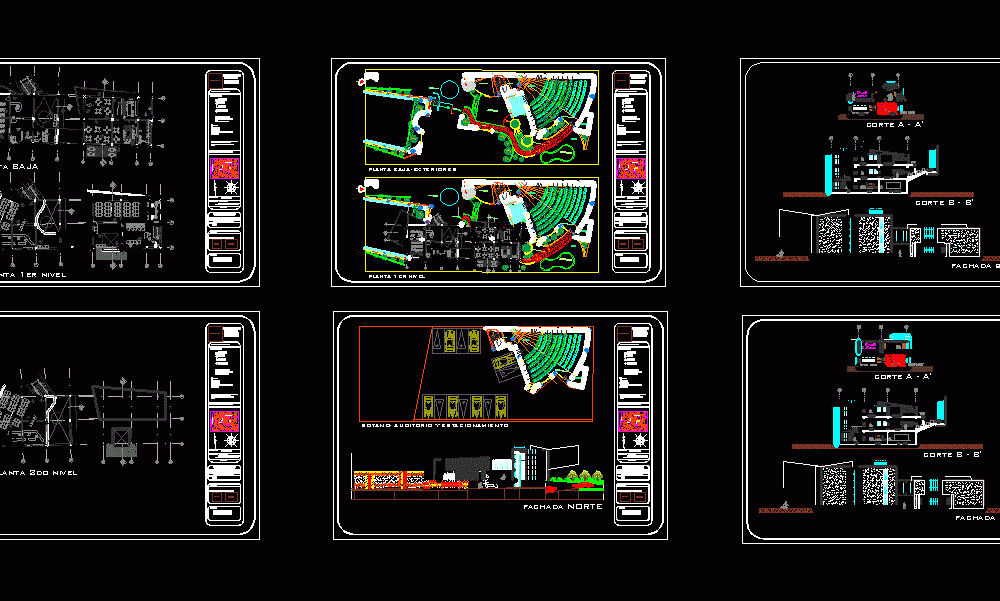
Library DWG Full Project for AutoCAD
Library is a project in Mexico City; the delegation Benito Juarez; in Colonia Albert; The project is a library; having several nuclei such as; reading rooms; auditorium; periodicals; library; parking; etc. the project presents architectural plants; facades and cuts – in an area of ??46 meters x 18 meters
Drawing labels, details, and other text information extracted from the CAD file (Translated from Spanish):
Calzada San Pedro, col. city of children, apan, reform, tulancingo, avenue university, viaduct javier red gomez, arroyo de soda, cd. of the children, walk of the mountain, san pedro, forests, san pablo, cda. san francisco, summits, fray belauzaran, fray a. from borja, fray a. from veracruz, f. fco from toralto, f. fco from tembleque, santa maria, av. francisco i. wood, mirror of water, stay, projections, stage, ramp, playgrounds, to the auditorium, access plaza, access, children’s room, actors, cafeteria, auditorium access plaza, ladies, sshh, males, kitchen, dressing room, warehouse, dining room, screening room, lockers, hall, administration, secretary, reception, podium, exit, emergency, entrance, cafeteria, library, lobby, bridge, group work room, seismic meeting, steel, reading platforms, room reading, library, deposit, file, files, sshh ladies, sshh males, hemetoreca, audiovisual, be, court b – b ‘, south facade, platforms, reading, newspaper library, conference room, north facade, cut a – a’ , bremen, berlin, calz. de tlalpan, benito juarez, albert, project: project workshop, architecture degree, revised :, specifications :, design :, location :, localization sketch :, mexico, df., delegation benito juarez, national university, autonomous mexico, flat:, university, finished in: slabs, roof, floors, walls, arq., villanueva flores jonathan, national, autonomous, mexico, ground-exterior, basement-auditorium and parking, ground floor, north facade
Raw text data extracted from CAD file:
| Language | Spanish |
| Drawing Type | Full Project |
| Category | Schools |
| Additional Screenshots | |
| File Type | dwg |
| Materials | Steel, Wood, Other |
| Measurement Units | Metric |
| Footprint Area | |
| Building Features | Garden / Park, Parking |
| Tags | Auditorium, autocad, benito, city, College, delegation, DWG, full, juarez, library, mexico, Project, school, university |
