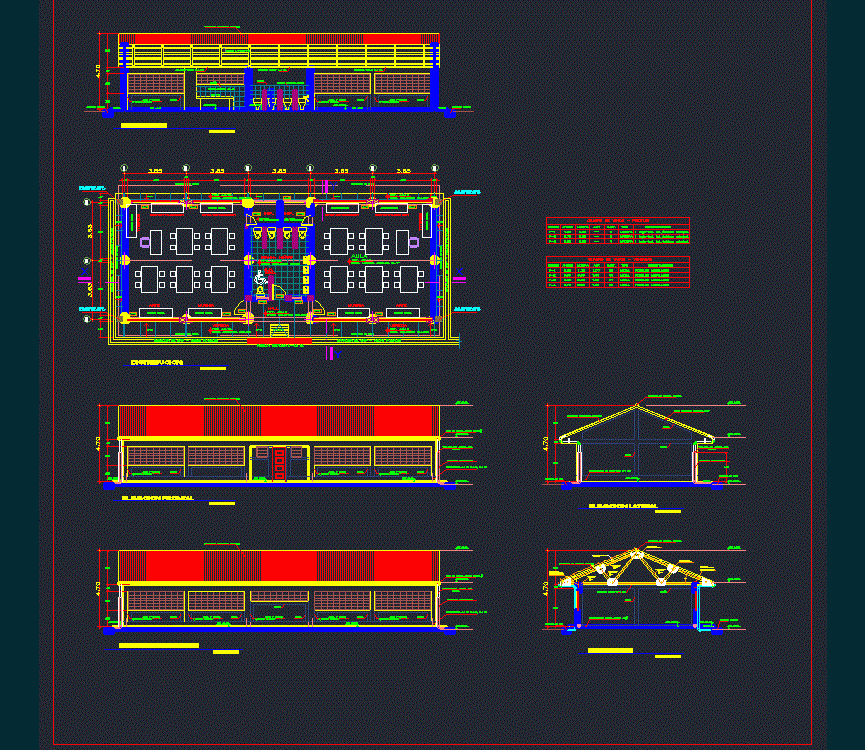
Initial Basic Educational Institution DWG Block for AutoCAD
DESIGN OF AN INITIAL BASIC EDUCATIONAL INSTITUTION. PLANTS – CORTES – VIEWS
Drawing labels, details, and other text information extracted from the CAD file (Translated from Spanish):
npt, concrete shelving, made on site, self-tapping screw, wooden dowel, typical, wooden block, with wooden round studs., the perforations in the frames will be covered, and walls through screws autoroscan-, the openings, fixed to plates, columns, – anchors: all frames of all, typical jonquil, reference frame of equivalences, finished measure, commercial measure, for cuts, waste and sanding., tolerances :, note :, habilitation and must be authorized by the inspector., impregnated., normal marine synthetic of tekno type alquíic., of first quality, must be dry for the, specifications.-, are finished measurements., sanding and waste in the meter, republic of Peru, ministry of education, code , box of openings – doors, width, alf., height, cant., box of openings – windows, type, observations, wood, metal, angular profiles, frontal elevation, bruña, lateral elevation, rear elevation, classroom, ceiling projection , distri bucion:, dep., floor: polished cement, hall, sh, disc., sidewalk, ramp, low water stile, channel of cºsº – puvial waters, section xx, bar, pluvial, concrete protector, gutter of cºsº, section yy , fixed support, clamp with plate, mobile support, diagonals, wood, top beam, lower beam, platen bracket, wooden belts, ss.hh. children, dramatization, construction, art, puppets, cabinet wood, music, ridge metal plate
Raw text data extracted from CAD file:
| Language | Spanish |
| Drawing Type | Block |
| Category | Schools |
| Additional Screenshots | |
| File Type | dwg |
| Materials | Concrete, Plastic, Wood, Other |
| Measurement Units | Metric |
| Footprint Area | |
| Building Features | |
| Tags | autocad, basic, block, College, cortes, Design, DWG, education, educational, initial, institution, library, plants, school, university, views |
