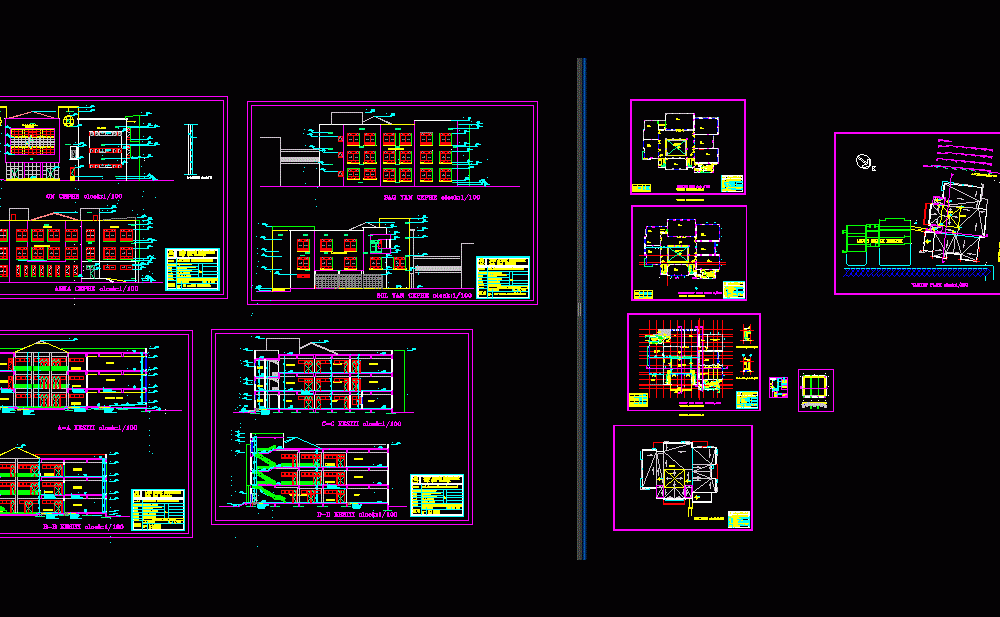
Faculty – Building Architecture DWG Plan for AutoCAD
Here is the Eastern Mediterranean University of Cyprus; Faculty of Architecture building color. The file contents all plants with flat roof plan of the site and 4 Sections and elevations .
Drawing labels, details, and other text information extracted from the CAD file (Translated from Turkish):
glass brick, lightness, static, ins.yuk. muh. m. tuner, mechanical, electric, sheet no, right and left side views, doc. d. m. dagbasi, sieve. muh. f. scary, layout, name, date, signature, project name, project director, architecture, yuk. mime. munevver ozgur dinand, d.a.u. architecture studyolar building project, eastern mediterranean university, project management director, dr. cc section, cc section, lecture room, cc section, seminar room, compressed earth, ten and back views, siva waste, fuga, tenefus area, depot, dd section, cc section, lecture hall, bay wc, terrace, ground floor plan, archives, caromosaic, ceramic tiles, suspended ceiling, aluminum, pls. paint, granite, floor, wall, classrooms, place name, entrance, acoustic ceiling, ceilings, hallways, panels, cati plan, terrace cati, space cati, kopru, second floor plan, environment k.lab, gallery, studyolar, tile mosaic, ceramic granite, facade of existing architecture, hill window, service area, installation, bacasi, aluminum counter, kitchen, cleaning room, m. tuner, static project, muellifinin, architectural project, project, address, ins. load. mosaic, mosaic, architectural, owner, engineering, basement, mosaic, mosaic, mosaic, mosaic, mosaic, site, construction, approximate, area, neighborhood, dau, parcel no., maximum, sūraghi, purpose, use, sheet no., munevver o. dinand, yuk. architects, sinks, balconies, gallery floor, first floor plan, ladder, aluminum coating, polycarbonate plate, rafter, scissors, aluminum, covering, ytong front wall, architects studio water bin and diesel, mustafa tunar, project works director , elvan senkayalar, notes :, olcek :, sheet no :, arranger, approval, pimuduru, facade arrangement for storage room
Raw text data extracted from CAD file:
| Language | Other |
| Drawing Type | Plan |
| Category | Schools |
| Additional Screenshots | |
| File Type | dwg |
| Materials | Aluminum, Glass, Other |
| Measurement Units | Metric |
| Footprint Area | |
| Building Features | |
| Tags | architecture, autocad, building, College, color, DWG, faculty, file, library, plan, school, university |
