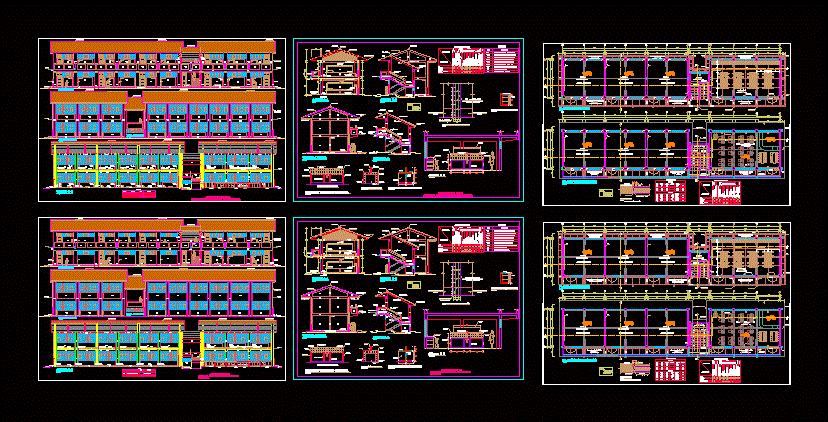
Classrooms – Laboratories DWG Elevation for AutoCAD
6 classrooms; a laboratory; computer room; library; machiembrado floor and a staircase to the environment; association of two levels; plant;cut , elevation.
Drawing labels, details, and other text information extracted from the CAD file (Translated from Spanish):
tecnopor or foam, fixing screw, metal cover, elastic polyurethane, polished cement finish, gargoyle, see detail, boleado edge, smooth confectioner, brick covering, deposit, ceiling, burnished, handrail polished cement, painted and boleado, general board, mural slate, wood pulp, classroom, circulation, ridge shaft, galvanized iron gutter, electric passage box, Andean tile roof, Andean roof ridge, wood, with rhodon, painted latex white, cut aa, ca, legend, type, details, tarred and painted white latex color, tarred and painted slate green color, tarred and painted latex green color nile, tarred and painted color latex white smoke, tarred and painted ceramic latex color, painted color enamel red tile, painted color latex white, tarred and painted color enamel fog grizzly, tarred and painted ivory latex color, polished cement base, detail of expansion joint, bb cut, side view, Andean roof ridge, fine tarrajeo cement, contrazócalos, stairs, deposit, classrooms, circulation galleries, columns, tarrajeo rubbed, finishes, walls, beams, environments, doors, paintings, beams, exter., baseboards, ceiling, inter., columns, walls, windows, wooden doors with varnish, enamel, electric blue, latex, white color, calypso blue latex, light gray latex, calyx blue latex, latex, ivory color, latex, ivory, varnished wood, floors, colored and burnished polished cement, reduced wooden board, finished panel, carpentry, wood, locksmith, glass, transparent national semi-double, lock two knocks forte, wooden tongue and groove screw, laboratory, celestial sky color, cut cc, double bipolar socket, finish satin, acrylic slate, sky blue color, central work table, mayolica sky blue color, front elevation, white color, white forge, lateral elevation, sky blue, wooden furniture, with l adrillo kk clay, edge wall, slate, tongue and groove wood floor, circulation path, polished and burnished cement floor, rubbed and burnished cement floor, gargoyle projection, pluvial drain pipe, beam projection, gargoyle projection, laboratory, circulation gallery, for pluvial evacuation, roof projection, machimbrado wood floor, computer room – library, first floor plan, quantity, height, box of bays, width, material, sill, doors, windows, metal, plane second floor, die of concrete, dilat. board, painted electric blue color, and methacrylate, front view, rear view, computer-library classroom, wood with rodón, wood screw, brushed and varnished, majolica sky blue , confined structural system, structural system contributed
Raw text data extracted from CAD file:
| Language | Spanish |
| Drawing Type | Elevation |
| Category | Schools |
| Additional Screenshots |
 |
| File Type | dwg |
| Materials | Concrete, Glass, Wood, Other |
| Measurement Units | Metric |
| Footprint Area | |
| Building Features | |
| Tags | autocad, classroom, classrooms, College, computer, DWG, elevation, environment, floor, laboratories, laboratory, library, room, school, staircase, university |
