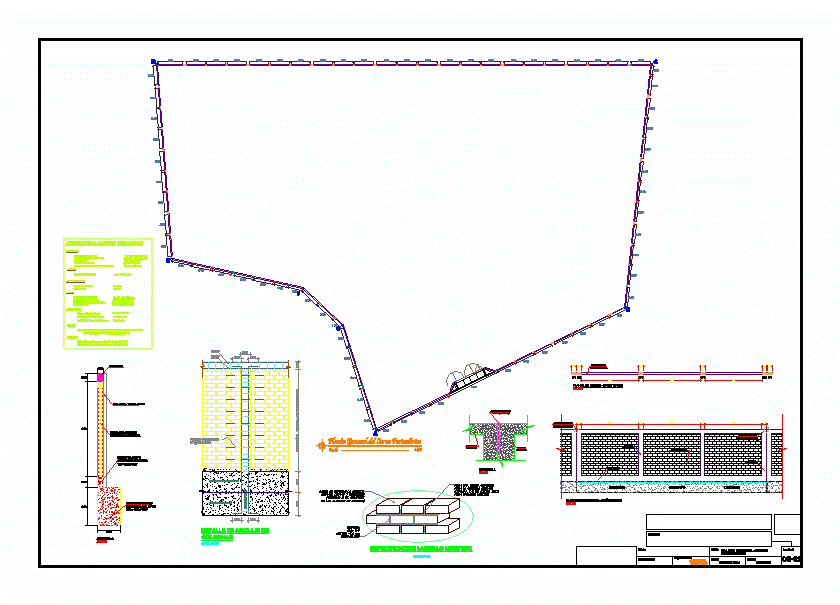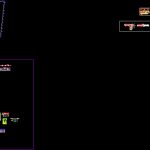
Perimetric Fence DWG Detail for AutoCAD
Brick perimeter fence; on the boundary of a school. It has details; and the structural part. General plant .
Drawing labels, details, and other text information extracted from the CAD file (Translated from Spanish):
foundation, tarraised overlay, tarred column, brick wall facing, variable, var., engineering, design, responsible:, work :, date :, digitization :, scale :, indicated, perimeter fence -eg, variable, made in work, concrete shelving, perimeter fence – stretch ae, i. and. de milpo, msnm, caravista wall seated on rope, main entrance, tarred column, tarred beam, cured foundation, concrete cyclopean, floor beam, brick wall, seated caravista, on foundation, type, steel, stirrups, dimension, painting columns, beams frame, column anchoring detail, concrete foundation, concrete overlay, beam confinement detail, maximum settlement: see soil study, soil, coatings, masonry specific weight, masonry compression, depth of excavation: see soil study, type of soil: see study of soils, bearing capacity see study of floors, masonry, technical specifications, steel, concrete, joint in retaining wall in joints of perimeter fence cloth, joints, oil matte paint in walls tarrajeado de masonry, paintings , enamel paint in beams, columns and overc imientos, specification brick mortar, dais, polished and burnished, cement floor, filled with mat. selected, to receive slab, simple polished and burnished, concrete floor, simple polished, concrete staircase, aa cut, foundation on stage, architectural floor, finished with cement, polished and burnished, base, affirmed and compacted, base affirmed and compacted , semi-polished, typical sidewalk, screw wood sills, wood floor screw, section, floor detail, tongue and groove, wooden flooring, tongue and groove floor, calamine nail, gutter detail, pvc – sap, platen support, wooden frieze brushed screw, galvanized calamine, platen support detail, variable from, holes for the base of the fixing screws, rainwater drainage down, see detail a, given of concrete, goes to pluvial drainage channel, fixing clamp, see detail- a, wood belt screw, detail-a, section aa, wrapped in the pipe, brick wall, concrete column, clamp detail, beam, butt profile fluted profile, polished cement contrazócalo, det. corner, rubbed, ceiling, metal handrails, painted with enamel, matte aluminum color, anchor, scale :, material :, fiberglass, simple concrete, blue color, fº const., tube fºnº, with volanda, capsule , finish of the poster, work poster, back, isometric view, wood group admissible efforts, and prom., f ‘m, modulus of elasticity, f’ c, f ‘v, f’ t, parallel traction, max. in section parallel to the fiber, max. in compression to the fiber, compression parallel to the fiber, maximum in flexion, plate of lollipop, atortolado, transversal section, note:, wood screw, contractor:, execution time:, amount of investment:, goal:, investments in educational infrastructure, milpo – huamalies – huánuco, financing:, for bolts, and washer, bolts, level of, reference, front isometric view, this dimension is recommended on firm ground, otherwise it will be coordinated with the pronied-ed office, note .-, indication, tender :, supervision :, – perimeter fence, xxxxxxxxxxxxxxxxxxxxx, sardinel, general plant of the perimeter fence, scale, general plant – perimeter fence
Raw text data extracted from CAD file:
| Language | Spanish |
| Drawing Type | Detail |
| Category | Schools |
| Additional Screenshots |
 |
| File Type | dwg |
| Materials | Aluminum, Concrete, Glass, Masonry, Steel, Wood, Other |
| Measurement Units | Metric |
| Footprint Area | |
| Building Features | |
| Tags | autocad, boundary, brick, College, concrete, DETAIL, details, DWG, fence, general, library, part, perimeter, perimetric, plant, school, structural, university |
