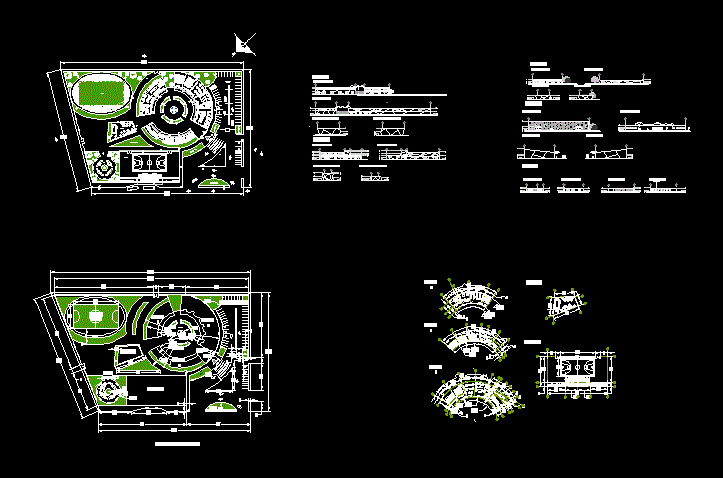ADVERTISEMENT

ADVERTISEMENT
High School DWG Elevation for AutoCAD
General Plants – Elevations
Drawing labels, details, and other text information extracted from the CAD file (Translated from Galician):
juarez university of the State of Drango, faculty of civil engineering and architecture, architecture, career:, logo, type of plane:, architectural, scale :, indicated, meters, dimension :, date :, observations :, g e n a r, l, arq. xxxxxxxxxxxxxxxxx, advisor :, jose aurelio e. Contreras Rodríguez, student :, area, location, xxxxxxxxxxxxxxx, project :, subject:, high plant of instelectrics, laboratory, library, nursing, baths women, bathrooms men, cafeteria, gymnastics, soccer court, school control, social work, prefecture, address, dressing rooms, building b, rear facade, main facade, building a, right facade, left side facade, building c, side facade, cafeteria, parking lot, set plant
Raw text data extracted from CAD file:
| Language | Other |
| Drawing Type | Elevation |
| Category | Schools |
| Additional Screenshots |
 |
| File Type | dwg |
| Materials | Other |
| Measurement Units | Metric |
| Footprint Area | |
| Building Features | Garden / Park, Deck / Patio, Parking |
| Tags | autocad, College, DWG, elevation, elevations, general, high, library, plants, school, university |
ADVERTISEMENT
