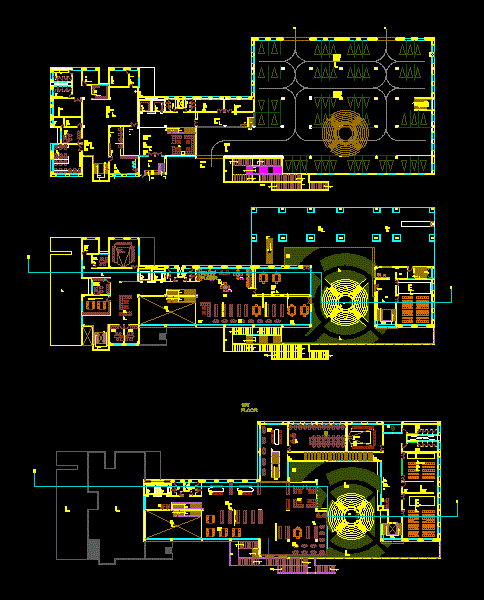
Public Library DWG Full Project for AutoCAD
This public library is a Indian very contemporary public library . in this project forum follows function and the edutainment environment of building outer and inner creating a silent and smart environment .
Drawing labels, details, and other text information extracted from the CAD file:
science exploration hall, permanent exhibits, orientation lobby, large exhibits, first floor plan, ground floor plan, second floor plan, third floor plan, permanent exhibits, waiting lobby, science city, at hyderbad, ame-chitrasen, parida, egdno-, plant, ground floor, gas distribution room, sample receving counter, staircase, lift, open balcony, first floor, drinking water, toilet block, seating, service, temporary exhibits, entrance, projector, service alley, ctrl. panel, theatre, sky, exit, magnet fountain, cloud ring, sticky liquids, balcony, closet, toilet, kitchnet, bed room, waiting area, hod, toi, store, pantry, syndicate room, courtyard, stage, library, chief psychologist, chief social worker, chief child care worker, reading area, chief of nursing dpt., chief of psychiatry dpt., m.s lift, staff lobby, ac plant room, office, science library, storage space for temporary out door and indoor space, partiton, grass patch, lodge store counter, maintenance store room, f.h.c, elec. shaft, plum- -bing shaft, lobby, a.h.u shaft, garbage shaft, entrance lobby, fire exit lobby, fire exit, g. toilet, l. toilet, partiton- sliding doors, office canteen, elec. room, it panel, temporary partition, exhibit development laboratory, office room, retaining wall, l chang. room, g changing room, library, temporary out door and idoor storage space, display, entrance, floating ball, venturi tube, ear, brain and eye co-ordination, more area: more lift, drag, angle of attack, rising bubble, whirpool machine, air cushion, tornado, infinite wall, rolling contact, deceptive reality, visualising sound, gyro wheel, roller race, black hole, magnetic pendulam, magnetic field, air cannon, electricity and magnetism, canals, flying wings, force energy, friction, gravity, wave, plasma, transformer, resistance, electricity, sound and buzzer target dancing, play by foot piano, vibrating string, pressure wave, speech stretcher, delay phone, tin can phone, bucket radio, speech pattern, hearing tester, ear changer, sound illusion, musical instruments show case, tea chest bass, h.s lift, ffl, director general, private secretary, personal asstt., exhibition fabrication n maintainance, education cell, drafts man, a.h.u, operation cell, artist, graphic design cell, deputy director, pump room, maintenance room, aquarium, storage space, atrium, toilet, entrance to office, fgtttttttttttttttttttttttttttttttttttttttttttttt, women’s toilet, men’s toilet, staircase, stage, staff meeting, room, managers chamber, directors chamber, help desk, store, reading space, b o o k s t a c k, lobby, entrance, group reading space, help desk, triple height, double height, green space, inner circulation, open cafeteria, down, childers garden, ground floor, urinals, wash basin, open circulation space for staff, public lounge, back side entrance, entrance to office, parking space, exit, landing, ramp up, open setting space, oat, entrance to lobby, entrance to parking, parking, ramp
Raw text data extracted from CAD file:
| Language | English |
| Drawing Type | Full Project |
| Category | Schools |
| Additional Screenshots |
 |
| File Type | dwg |
| Materials | Other |
| Measurement Units | Imperial |
| Footprint Area | |
| Building Features | Garden / Park, Pool, Garage, Parking |
| Tags | autocad, College, contemporary, DWG, full, function, library, parking, Project, PUBLIC, school, university |
