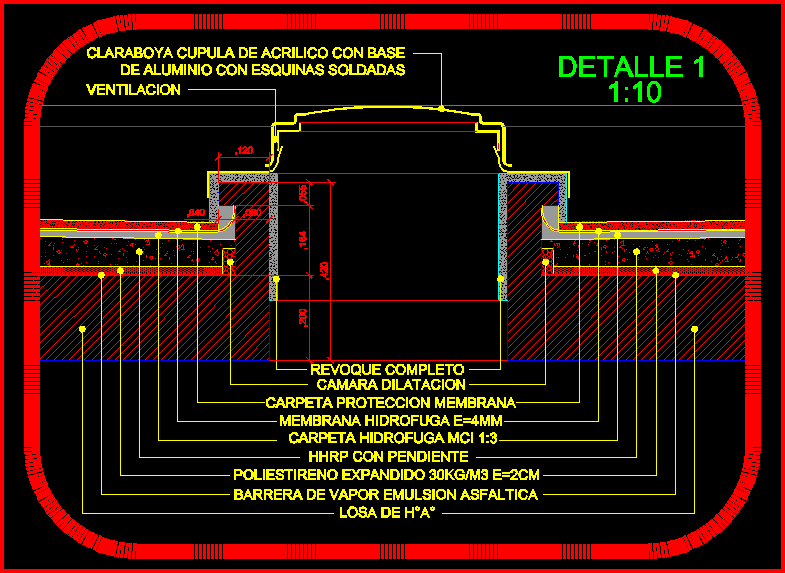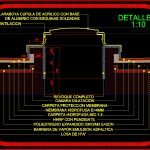ADVERTISEMENT

ADVERTISEMENT
Glazed Roof Detail DWG Detail for AutoCAD
Glazed Roof Detail
Drawing labels, details, and other text information extracted from the CAD file (Translated from Spanish):
steam barrier emulsion asfaltica, hhrp with slope, membrane protection folder, expansion chamber, full plaster, ventilation, acrylic cupola skylight with aluminum base with welded corners
Raw text data extracted from CAD file:
| Language | Spanish |
| Drawing Type | Detail |
| Category | Doors & Windows |
| Additional Screenshots |
 |
| File Type | dwg |
| Materials | Aluminum, Other |
| Measurement Units | Metric |
| Footprint Area | |
| Building Features | |
| Tags | autocad, DETAIL, DWG, glazed, roof, skylight |
ADVERTISEMENT
