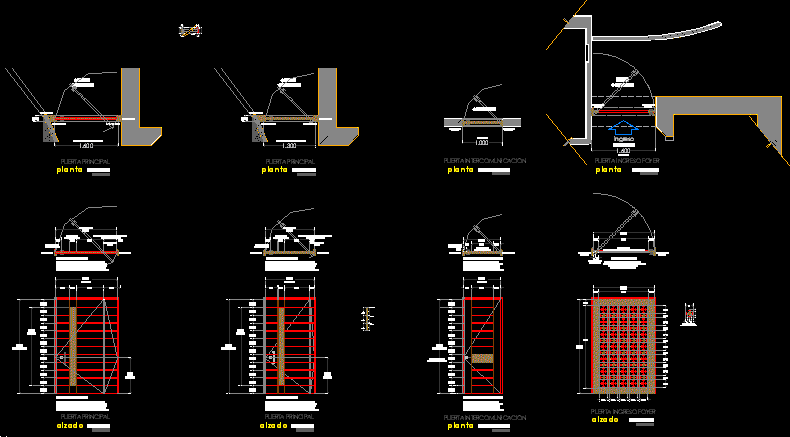
Main Door Details DWG Detail for AutoCAD
Main Door Details
Drawing labels, details, and other text information extracted from the CAD file (Translated from Spanish):
parking, low to, towards, area, pool, entrance, guest bathroom, vanity, mailbox, petitlounge, tel., kitchen, stay, shower, bench, bathroom, closet, dressing room, master bedroom, vanity duo, breakfast room, service , dining room, service, distributor, terrace, studio – den, den, petit lounge, towers type a and b, floor, intercom door, wood trim, wooden frame, type b tower, main door, door cloth, pibote, central panel, horizontal rauteado, sheet metal center, door width, integral frame, foyer, tower type a, proy. of enclosure, entrecalle:, of wooden staves, piece of adjustment in, upper part, main entrance door, with resaque as stop and netrecalle in the wall, blade type stave, with ptr soul, poplar frame and horizontal stave lining , maple wood vertical corrugated type seen both sides and cloth, horizontal staves, honey-matt finish, according to samples, with reinforced reel, intercom and bathroom door, with hangover and netrecalle in the wall, drum sheet, built in poplar frame with soul of ptr, wood, vain wall, vertical ribbed, seen both sides to cloth, towers type a, entrance door foyer, entrance door to foyer, with barrel type stainless steel barrel. upper and lower, cumarù treated and finished natural, final application of tunk oil, in cast aluminum, finished trim, oxide, manufactured pibote, in stainless steel, central piece made of glass, blown amber translucent, crimped on edges, received with silicon, type b towers, elevation
Raw text data extracted from CAD file:
| Language | Spanish |
| Drawing Type | Detail |
| Category | Doors & Windows |
| Additional Screenshots |
 |
| File Type | dwg |
| Materials | Aluminum, Glass, Steel, Wood, Other |
| Measurement Units | Metric |
| Footprint Area | |
| Building Features | Garden / Park, Pool, Parking |
| Tags | autocad, Construction detail, DETAIL, details, door, DWG, main |
