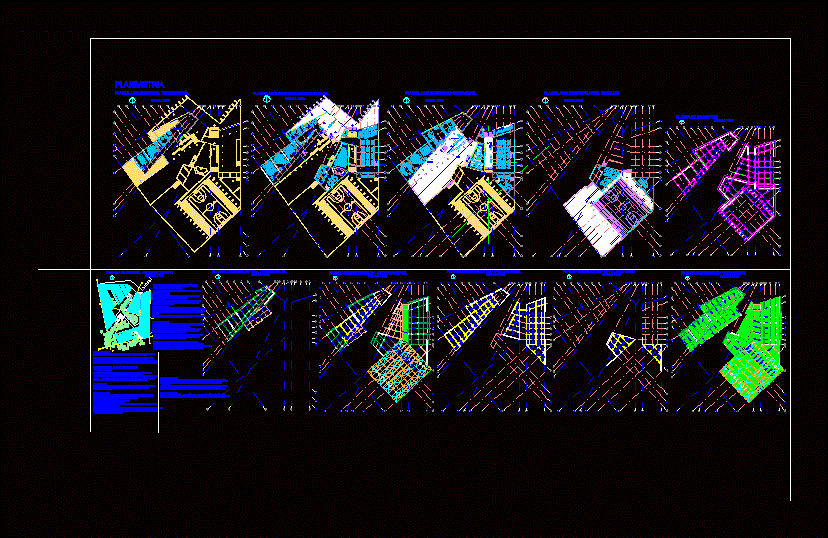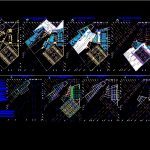
College DWG Block for AutoCAD
College of multiple levels
Drawing labels, details, and other text information extracted from the CAD file (Translated from Spanish):
seismic cut, third level structure plant, bathrooms, corridor, third level architecture plant, interior patio, roof structure plant, first level structure plant, second level structure plant, gym level structure floor, office, second level architecture plant, gym , bathroom professors, recepeccion room proxies, muliuso room, stage, locker room, auditorium, cellar, bathroom, individual reading room, reception, book room, kinder room, pre-basic patio, basic patio, interior, pre kinder room, patio , computer, study patio, library, collective study room, first level architecture plant, main warehouse, book loan room, multipurpose room, kitchen, dining room, gym architecture level plant, foundation plant, dressing rooms, ground floor plan, of the preliminary draft, we observe a series of problems that do not allow to understand, the work with clarity, problems of order due to a constant partition that, does not allow to understand the work as a unit., you see an extreme and unnecessary structural requirement of, enclosures that do not respond to a good architectural condition, such as the gym that was underground demanding, a great dimensioning for its requirement of great lights, free. , this makes recognize an unnecessary expense that still would not allow, develop a full act of light, for example., the preliminary draft calls for recognizing environmental conditions due to being placed with its transparent façades, oriented with respect to the path of the sun. , the draft implies implicit recognition of the tree, as an element that gives rise to qualities capable of generating favorable conditions for the act, such as its capacity to generate a particular light and a way of situating the vision of the human eye in a capacity, by not understanding the work as a unit, the fluidity is lost, of uses that do not develop the integration of the parts, programmatic of the work. r these two qualities of the tree is wanted, implement a constructive system that responds of the same form as a tree but that does not leave things to freedom, own nature, implement a dominated and controlled system, able to regulate sunlight and grant the interior of the work a condition of light sifted., the draft recognizes a situation of order of materiality by means of understanding the relationship as a whole of the ground, for mento and sky, mainly in its condition of public encounter for the community and school, recognizes as an important part of the total these three elements, it is sought, not by means of equality, to make them known as the elements, which structure the layout of all the materiality of the work and its enclosures. it is resolved to identify the generatricez spaces from the total of the work, and by means of them generate an order that alludes to the unit, such as generating a continuity of clear modulation that required the act. well the establishment gathers a public part and another one of exclusive use of, the students did not want to generate a break of its volumetria., the concept of shared rooms that allow the movement, rotating that achieves a feedback from one volume to another is preserved. , thus unifying the total., it is resolved to understand the work as a structure of porticos that, each one of these porticos seeks to highlight its own relationship and with respect, to the total and to the exterior of the work, in this way it was possible to give solution to the recognized problems of the draft., the conformation of a portico composed of concrete and laminated wood, could give a proper form to the gym that was understood as a part of the, work and not as an external body., according to this distinguishes three types of porticos :, a system composed of two types of membranes located inside the façade was invented. these membranes are formed by perforated steel plates, with two different designs to achieve a light count in sieved form, the arrangement of the membranes according to their sizing allows generating a set of overlays that vary the light control towards the interior ., and not even, giving the façade its own identity through the solution of a problem, conjugating a series of materials that in their form were designed in the search, of a language between the interior enclosures and the exterior parts of the work, planimetry
Raw text data extracted from CAD file:
| Language | Spanish |
| Drawing Type | Block |
| Category | Schools |
| Additional Screenshots |
 |
| File Type | dwg |
| Materials | Concrete, Steel, Wood, Other |
| Measurement Units | Metric |
| Footprint Area | |
| Building Features | Deck / Patio |
| Tags | autocad, block, College, DWG, levels, library, multi, multiple, school, university |
