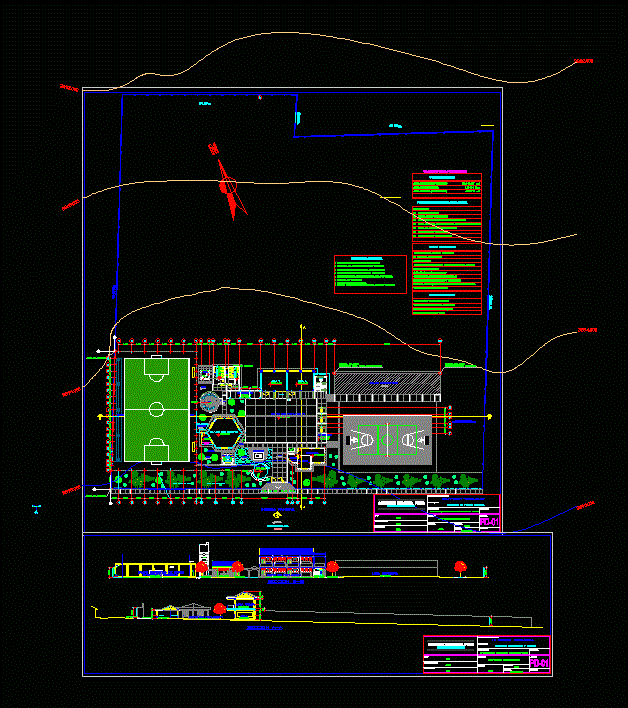
Primary Education DWG Block for AutoCAD
Plano Elementary Educational Institution Joint Education Service Primary Education
Drawing labels, details, and other text information extracted from the CAD file (Translated from Spanish):
cement floor polished, colored and brunado, room, code, plan of, educational center, system, sheet, date, scale, location, drawing, design, chief unit, revised, n n, arq., arq. Humberto Reyes Tavera, Arch. franklin chavez towers, ab-xy, npt, concrete shelf, made on site, t.yp., bruña, board, general, fixing screw, painted background, with sealant, scab, high bonding, slab., seal with neoprene, floor., between tapajunta and, sef, lid, padlock, hole for, ear welded at an angle, ear welded to the top, perimeter, holes for, angle, ears, counterparts, republic of Peru, ministry of education, contractor, design, head, vobo, ing. luis alberto huaylinos maravi, see duct for stile, electrical installations, classroom, library, dep., republica del peru, projects, dep, bibl., adm., npt., legend, nt., indicates level finished floor, indicates level of terrace, indicates axes of columns, indicates land limit, indicates terrace limit, indicates start of layout, tarraj beam. and pint., circulation, deposit, top., admin., coc., laboratory, shm, acces., sh, shh, ss.hh v., ss.hh m., kitchen, multipurpose room, address, guardian , administrative area, ss.hh.v., ss.hh.m., metal door, cement floor, polished and burnished, wh, synthetic and tribunes, grass sports field, stuffed with material, selected compacted, steel mesh , sports slab, training yard, exposed concrete, waiting hall, section aa, section bb, classroom comp., existing classrooms, table of areas, painting of finishes, project picture, topographical land area :, programming goals: new work , exterior works, legal ground area, patio, floor stoned, sidewalks, ramps, benches, electrical and sanitary installations, painting: fence, synthetic grass sports field, green areas, basic studies, cement type: portland type i, topography and geotecnia: ing., distribution plant, service, rest area, area of pergolas, garden, sidewalk, area of expansion, pair a growth of classrooms, protection mesh, flagpole, general plant project, gsa, ing., arq. willie c. pariapaza idme, cp hanajquia – azangaro – azangaro – puno, cist., patio, ramp, t. elev., waiting area, main entrance, ss.hh. students, project elevations and courts, puno regional government, infrastructure management region puno
Raw text data extracted from CAD file:
| Language | Spanish |
| Drawing Type | Block |
| Category | Schools |
| Additional Screenshots | |
| File Type | dwg |
| Materials | Concrete, Steel, Other |
| Measurement Units | Metric |
| Footprint Area | |
| Building Features | Garden / Park, Deck / Patio |
| Tags | autocad, block, College, DWG, education, educational, elementary, institution, joint, library, plano, primary, school, service, university |
