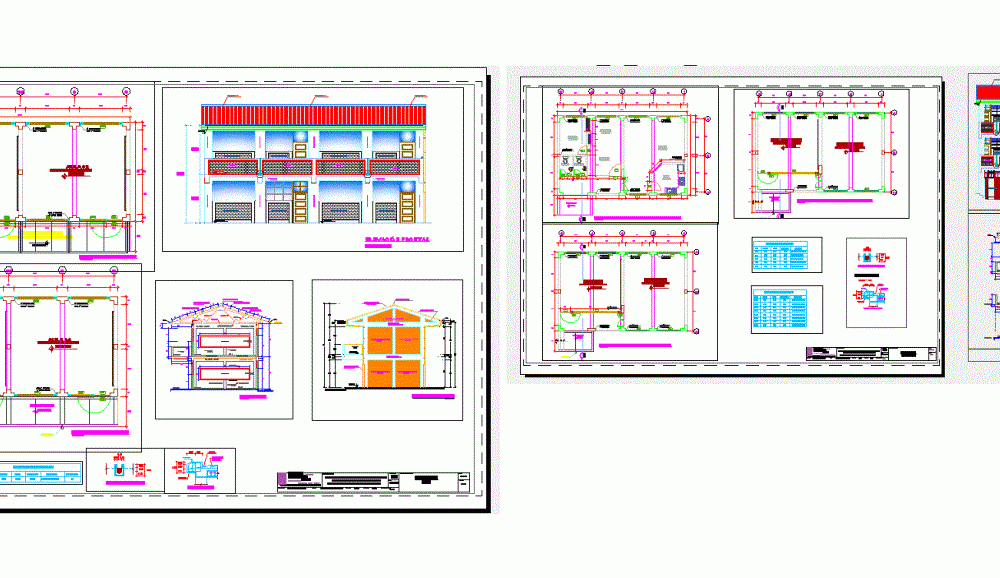
College DWG Block for AutoCAD
SCHOOL IN HEIGHT Chachacomani TACNA – ARCHITECTURE
Drawing labels, details, and other text information extracted from the CAD file (Translated from Spanish):
longitudinal steel, transversal steel, beams, foundation, ca, boot, typical, sub-shoe, intermediate level, exposed beam, lightened slab, aa, overburden, brick wall type, bb, cc, selected and compacted earth ., environment, foundation beam, shoe detail, concrete screed, brick type-v, npt, where the doors go, this foundation will be used, kitchen, existing beam, deposit, column reinforcement, widening, column, demolition and reposition of sidewalk, kitchen area – foundations, indicated, title of project:, designation of plan :, number of plan, cad :, date :, scale :, jose sg., regional management of infrastructure, government, regional, development for all, tacna, address:, populated place of vilavilani, place:, palca, district:, province:, department:, improvement of educational infrastructure, cpm vilavilani – district of palca – tacna, circulation, door box, type, width, height, sill, material, window box, cedar wood, machimbrada wood floor, library, computer, circulation path, polished and burnished cement floor, laboratory, high traffic ceramic floor, audiovisual, counterplate, board type, quantity, frontal elevation, gutter, galvanized calamine, rainwater down, painted caravista wall, see detail, typical gargola, parapet, face and painted, wall of rope painted tarpaulin, lateral elevation, tarred and painted, rain protection drop column, tarred brick wall, calamine ridge, calamine roof, beams and columns, tarred and painted, painted, tarred and, and painted, gutter, see size of, evacuation of, rainwater, caravista and painted beam, caravista and painted beam, face and painted column, tarred and painted wall, tarred and painted wall, wall tarra jeado y pintado, computer room, audiovisual room, address, ss.hh., cedar wood ticero, classroom, metal bracket, gargola court, gargola detail, gargola elevation, half cane, cement floor, rubbed and, lightened , columneta, break drop, projection of, gargola
Raw text data extracted from CAD file:
| Language | Spanish |
| Drawing Type | Block |
| Category | Schools |
| Additional Screenshots |
 |
| File Type | dwg |
| Materials | Concrete, Plastic, Steel, Wood, Other |
| Measurement Units | Metric |
| Footprint Area | |
| Building Features | |
| Tags | architecture, autocad, block, College, DWG, height, library, school, Tacna, university |

